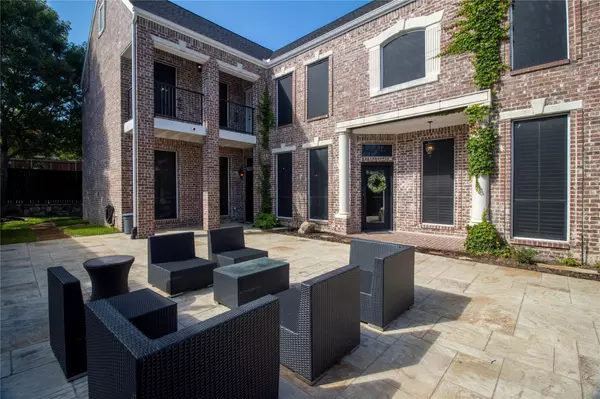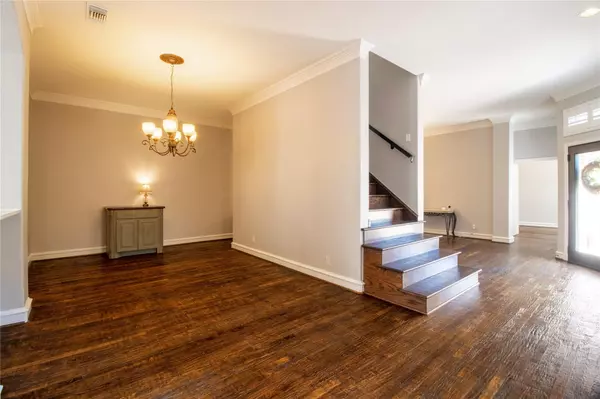$487,500
For more information regarding the value of a property, please contact us for a free consultation.
4 Beds
3 Baths
3,360 SqFt
SOLD DATE : 07/10/2020
Key Details
Property Type Single Family Home
Sub Type Single Family Residence
Listing Status Sold
Purchase Type For Sale
Square Footage 3,360 sqft
Price per Sqft $145
Subdivision The Lakes On Legacy Drive Ph Iii
MLS Listing ID 14359488
Sold Date 07/10/20
Style Other,Traditional
Bedrooms 4
Full Baths 3
HOA Fees $166/ann
HOA Y/N Mandatory
Total Fin. Sqft 3360
Year Built 2001
Annual Tax Amount $8,394
Lot Size 6,316 Sqft
Acres 0.145
Property Description
Gorgeous Remodeled Gated Courtyard in Prestigious Lakes On Legacy in West Frisco Custom 2 story HS wood fls open plan 4 BR or Study 3 full bath GameRoom 2 living 2 dining New Roof 19 Seer Bosch HVAC Fresh Interior Paint Resort Style living Balcony private patio 2 outdoor areas Smart Home Plantation Shutters Solar Screens Gourmet Kitchen New Quartz Ctops Bosch SS Appliances 5 Burner Gas Boos Block Custom Island Dual Dishwashers Subway Bsplash Wood Cabinets painted Fabir Venting Kraus special order gourmet sink Porcelain Tile Floor Remodeled Master Bath In-floor heating & Towel warmer Seamless Glass Shower Carerra Marble CTops full body shower 2 attics 1 walkn. HOA Front yard access Lake Tennis Academy
Location
State TX
County Denton
Community Club House, Community Pool, Gated, Jogging Path/Bike Path, Lake, Other, Park, Spa, Tennis Court(S)
Direction North on Legacy West on Lebanon Left on Compass Turn Right at Gated Community. Gate will open when you drive up.
Rooms
Dining Room 2
Interior
Interior Features Cable TV Available, Decorative Lighting, High Speed Internet Available, Other, Smart Home System, Sound System Wiring, Vaulted Ceiling(s)
Heating Central, Natural Gas, Other
Cooling Ceiling Fan(s), Central Air, Electric, Other
Flooring Carpet, Other, Wood
Fireplaces Number 1
Fireplaces Type Gas Logs, Other
Appliance Commercial Grade Range, Commercial Grade Vent, Convection Oven, Dishwasher, Disposal, Double Oven, Electric Oven, Gas Cooktop, Microwave, Other, Plumbed for Ice Maker, Refrigerator, Vented Exhaust Fan, Warming Drawer
Heat Source Central, Natural Gas, Other
Laundry Electric Dryer Hookup, Full Size W/D Area, Gas Dryer Hookup, Washer Hookup
Exterior
Exterior Feature Balcony, Covered Deck, Covered Patio/Porch, Rain Gutters, Lighting
Garage Spaces 2.0
Fence Brick, Wood
Community Features Club House, Community Pool, Gated, Jogging Path/Bike Path, Lake, Other, Park, Spa, Tennis Court(s)
Utilities Available City Sewer, City Water, Concrete, Curbs, Individual Gas Meter, Individual Water Meter, Sidewalk
Roof Type Composition
Garage Yes
Building
Lot Description Few Trees, Interior Lot, Landscaped, Sprinkler System, Subdivision
Story Two
Foundation Slab
Structure Type Brick
Schools
Elementary Schools Hicks
Middle Schools Arborcreek
High Schools Hebron
School District Lewisville Isd
Others
Ownership see agent
Financing Conventional
Read Less Info
Want to know what your home might be worth? Contact us for a FREE valuation!

Our team is ready to help you sell your home for the highest possible price ASAP

©2024 North Texas Real Estate Information Systems.
Bought with Stacey Leslie • EXP REALTY







