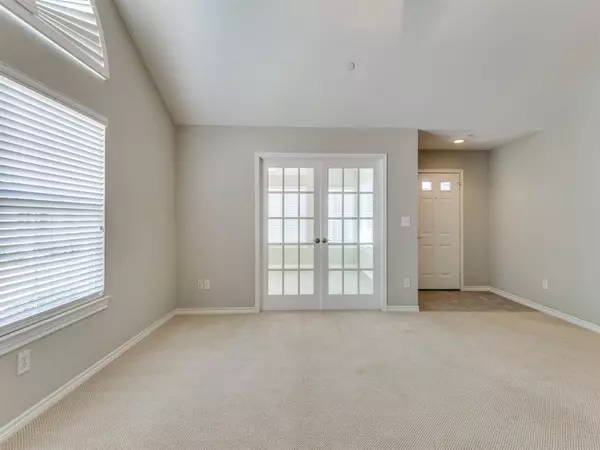$326,000
For more information regarding the value of a property, please contact us for a free consultation.
2 Beds
2 Baths
1,723 SqFt
SOLD DATE : 09/10/2020
Key Details
Property Type Condo
Sub Type Condominium
Listing Status Sold
Purchase Type For Sale
Square Footage 1,723 sqft
Price per Sqft $189
Subdivision Village At Prestonwood Condomi
MLS Listing ID 14367176
Sold Date 09/10/20
Style Traditional
Bedrooms 2
Full Baths 2
HOA Fees $265/mo
HOA Y/N Mandatory
Total Fin. Sqft 1723
Year Built 2004
Annual Tax Amount $6,433
Lot Size 4,356 Sqft
Acres 0.1
Lot Dimensions TBV
Property Description
Ideal 1 story floor plan for someone over 55 who likes independent living with a maintenance free exterior. Beautiful home with vaulted ceilings, living and dining areas that open to the kitchen with an eating bar, silestone counter tops and loads of cabinets. Desired sunroom and study are an added feature for estra privacy. master bedroom is split from the other rooms. Enjoy the clubhouse that offers many activities, pool, fitness center and a library! The owner must occupy the property.
Location
State TX
County Denton
Community Club House, Community Sprinkler, Gated, Perimeter Fencing
Direction From North Dallas Tollway, west on Parker, left onto March Ln, RIght into Village at Prestonwood. After entering gate, straight to Club house, turn right, house on right.
Rooms
Dining Room 1
Interior
Interior Features High Speed Internet Available, Vaulted Ceiling(s)
Heating Central, Natural Gas
Cooling Ceiling Fan(s), Central Air, Electric
Flooring Carpet, Ceramic Tile
Fireplaces Number 1
Fireplaces Type Decorative, Gas Logs, Gas Starter, Metal
Appliance Convection Oven, Dishwasher, Disposal, Electric Cooktop, Electric Range, Microwave, Gas Water Heater
Heat Source Central, Natural Gas
Laundry Electric Dryer Hookup, Full Size W/D Area
Exterior
Exterior Feature Rain Gutters
Garage Spaces 2.0
Fence Wrought Iron
Community Features Club House, Community Sprinkler, Gated, Perimeter Fencing
Utilities Available City Sewer, City Water, Community Mailbox, Concrete, Co-op Water, Curbs, Individual Gas Meter, Individual Water Meter, Underground Utilities
Roof Type Composition
Total Parking Spaces 2
Garage Yes
Building
Lot Description Few Trees, Interior Lot, Landscaped, Subdivision
Story One
Foundation Slab
Level or Stories One
Structure Type Brick
Schools
Elementary Schools Castle Hills
Middle Schools Arborcreek
High Schools Hebron
School District Lewisville Isd
Others
Senior Community 1
Restrictions Pet Restrictions
Ownership See Agent
Acceptable Financing Cash, Conventional
Listing Terms Cash, Conventional
Financing Conventional
Special Listing Condition Other
Read Less Info
Want to know what your home might be worth? Contact us for a FREE valuation!

Our team is ready to help you sell your home for the highest possible price ASAP

©2024 North Texas Real Estate Information Systems.
Bought with Linda Lunn • Keller Williams Urban Dallas







