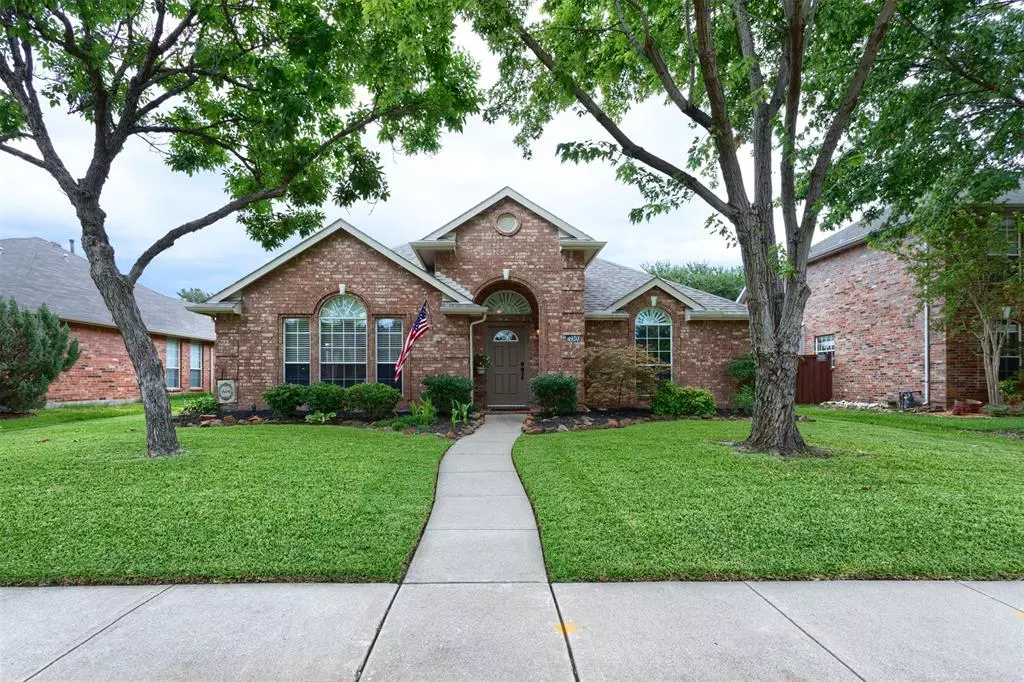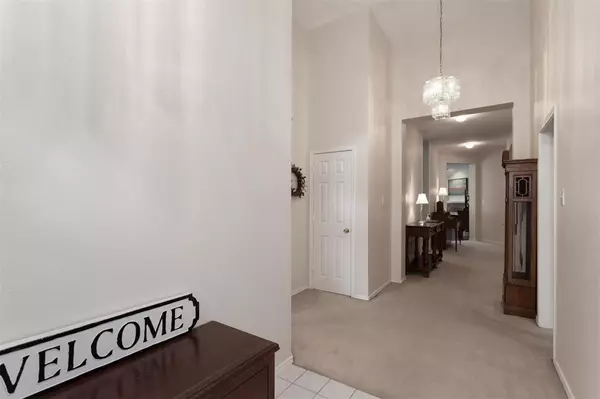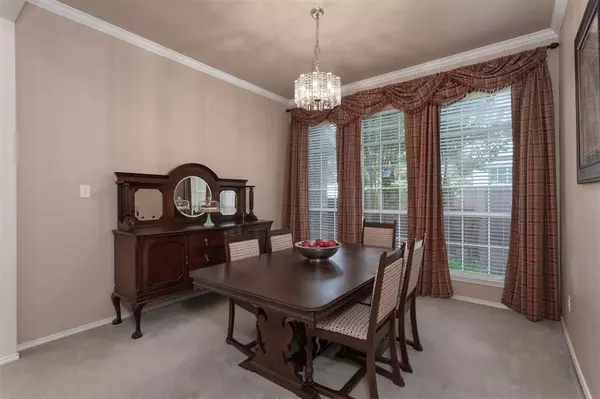$338,000
For more information regarding the value of a property, please contact us for a free consultation.
3 Beds
2 Baths
2,023 SqFt
SOLD DATE : 09/18/2020
Key Details
Property Type Single Family Home
Sub Type Single Family Residence
Listing Status Sold
Purchase Type For Sale
Square Footage 2,023 sqft
Price per Sqft $167
Subdivision Plantation Resort Ph Iid The
MLS Listing ID 14400005
Sold Date 09/18/20
Style Ranch
Bedrooms 3
Full Baths 2
HOA Fees $13
HOA Y/N Mandatory
Total Fin. Sqft 2023
Year Built 1995
Annual Tax Amount $6,518
Lot Size 6,969 Sqft
Acres 0.16
Property Description
Welcome to Plantation Resort where pride of community and resort style living are a reality! Beautifully landscaped lawn w great curb appeal! Open & light floor plan w updated lighting that shows off wood floors in kitchen & living room. Enjoy time with family & friends in the kitchen with granite counter tops and updated appliances (2019). Retire to large master suite with updated master bath and spa like shower! Secondary bedroom with built-in can be an office. All bedrooms have walk-in closets. Grill out or chill out on either the side or extended back patio with cedar arbor and custom wood fence. Additional updates: water heater (2019) AC (2012) furnace (2010) roof (2014). Exemplary schools, great location!
Location
State TX
County Collin
Community Club House, Community Pool, Golf, Greenbelt, Park, Perimeter Fencing, Playground, Tennis Court(S)
Direction From Sam Rayburn Tollway: Take Exit toward Hillcrest Rd, Rasor Rd. Turn North on Hillcrest. Turn right on Asheboro St. Turn left onto Baton Rouge Blvd. The home is on the right.
Rooms
Dining Room 2
Interior
Interior Features Cable TV Available, Decorative Lighting, High Speed Internet Available, Vaulted Ceiling(s)
Heating Central, Natural Gas
Cooling Ceiling Fan(s), Central Air, Electric
Flooring Carpet, Ceramic Tile, Wood
Fireplaces Number 1
Fireplaces Type Brick, Gas Starter, Wood Burning
Equipment Satellite Dish
Appliance Disposal, Electric Cooktop, Electric Oven, Microwave, Vented Exhaust Fan, Gas Water Heater
Heat Source Central, Natural Gas
Exterior
Exterior Feature Covered Patio/Porch, Rain Gutters, Lighting
Garage Spaces 2.0
Fence Wood
Community Features Club House, Community Pool, Golf, Greenbelt, Park, Perimeter Fencing, Playground, Tennis Court(s)
Utilities Available City Sewer, City Water, Concrete, Curbs, Sidewalk, Underground Utilities
Roof Type Composition
Total Parking Spaces 2
Garage Yes
Building
Lot Description Interior Lot, Sprinkler System
Story One
Foundation Slab
Level or Stories One
Structure Type Brick
Schools
Elementary Schools Curtsinger
Middle Schools Wester
High Schools Centennial
School District Frisco Isd
Others
Ownership See Agent
Acceptable Financing Cash, Conventional, FHA, VA Loan
Listing Terms Cash, Conventional, FHA, VA Loan
Financing Conventional
Read Less Info
Want to know what your home might be worth? Contact us for a FREE valuation!

Our team is ready to help you sell your home for the highest possible price ASAP

©2024 North Texas Real Estate Information Systems.
Bought with Normie Tumey • Gullion Properties LLC







