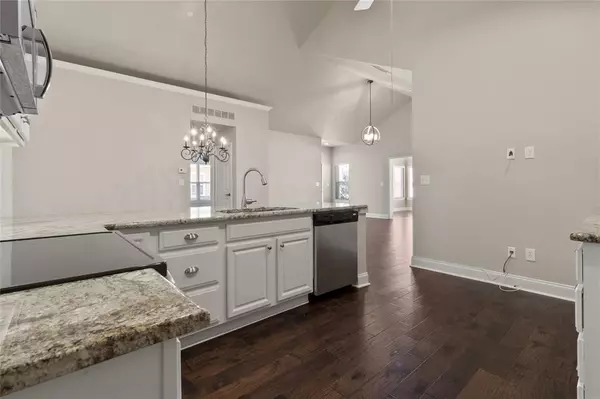$340,000
For more information regarding the value of a property, please contact us for a free consultation.
2 Beds
2 Baths
1,538 SqFt
SOLD DATE : 10/19/2020
Key Details
Property Type Condo
Sub Type Condominium
Listing Status Sold
Purchase Type For Sale
Square Footage 1,538 sqft
Price per Sqft $221
Subdivision Village At Prestonwood Condomi
MLS Listing ID 14396160
Sold Date 10/19/20
Style Traditional
Bedrooms 2
Full Baths 2
HOA Fees $265/mo
HOA Y/N Mandatory
Total Fin. Sqft 1538
Year Built 2008
Annual Tax Amount $5,995
Property Description
Enjoy hassle free living at its finest in this 55+ community situated in the gated W Plano, The Villages of Prestonwood. This gorgeous, move-in ready condo features 2 bedrooms, 2 baths, extensive hardwood floors & bright open floor plan for easy entertaining. The beautifully updated kitchen is highlighted by granite counters, stainless appliances & ample prep space for preparing meals. Stunning renovated bathrooms are handicap accessible and offer Quartz counters, custom painted cabinets, vessel sinks, & seamless shower with updated tile surround. Don't miss the amazing community amenities including a pool, club house, library & gym. Located just a short distance to DNT & Arbor Hills Nature Preserve.
Location
State TX
County Denton
Community Club House, Community Pool, Community Sprinkler, Gated, Perimeter Fencing
Direction From Dallas Tollway, go west on Plano Parkway. Turn right onto Marsh. Gated entrance to Village at Prestonwood on left. Follow street to the left.
Rooms
Dining Room 1
Interior
Interior Features Cable TV Available, Decorative Lighting, High Speed Internet Available, Vaulted Ceiling(s)
Heating Central, Natural Gas
Cooling Central Air, Electric
Flooring Ceramic Tile, Wood
Fireplaces Number 1
Fireplaces Type Gas Logs, Gas Starter, Stone
Appliance Dishwasher, Disposal, Double Oven, Electric Range, Microwave, Plumbed for Ice Maker
Heat Source Central, Natural Gas
Laundry Full Size W/D Area, Washer Hookup
Exterior
Exterior Feature Rain Gutters
Garage Spaces 2.0
Community Features Club House, Community Pool, Community Sprinkler, Gated, Perimeter Fencing
Utilities Available City Sewer, City Water, Community Mailbox
Roof Type Composition
Total Parking Spaces 2
Garage Yes
Building
Lot Description Landscaped, Sprinkler System, Subdivision
Story One
Foundation Slab
Level or Stories One
Structure Type Brick,Siding
Schools
Elementary Schools Castle Hills
Middle Schools Arborcreek
High Schools Hebron
School District Lewisville Isd
Others
Senior Community 1
Ownership See Tax
Acceptable Financing Cash, Conventional
Listing Terms Cash, Conventional
Financing Cash
Read Less Info
Want to know what your home might be worth? Contact us for a FREE valuation!

Our team is ready to help you sell your home for the highest possible price ASAP

©2024 North Texas Real Estate Information Systems.
Bought with Latif Khromachou • Keller Williams Frisco Stars







