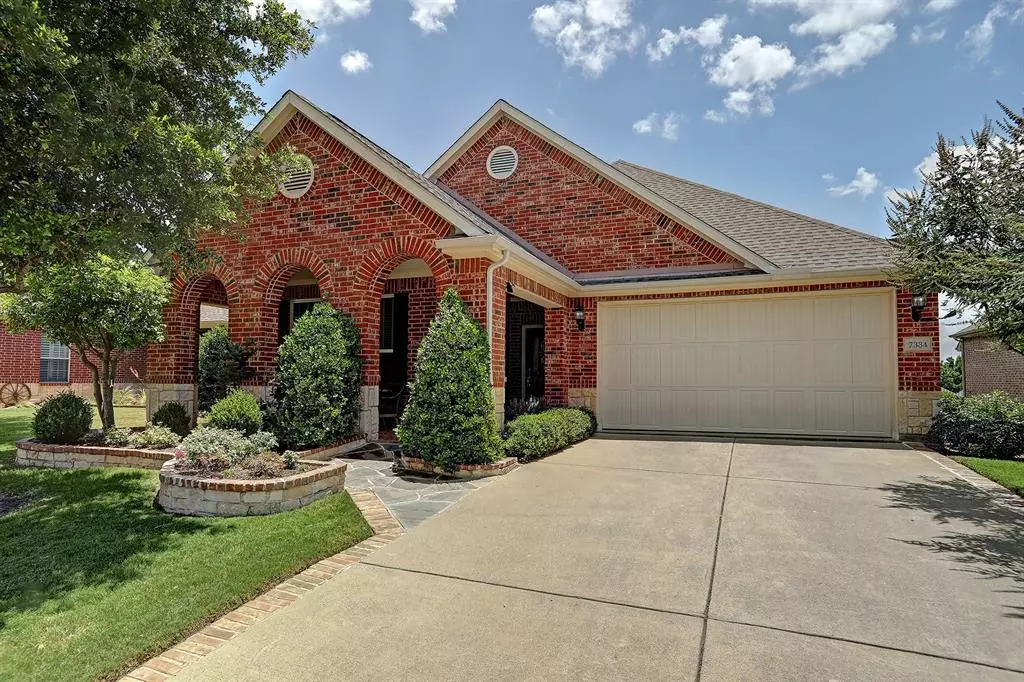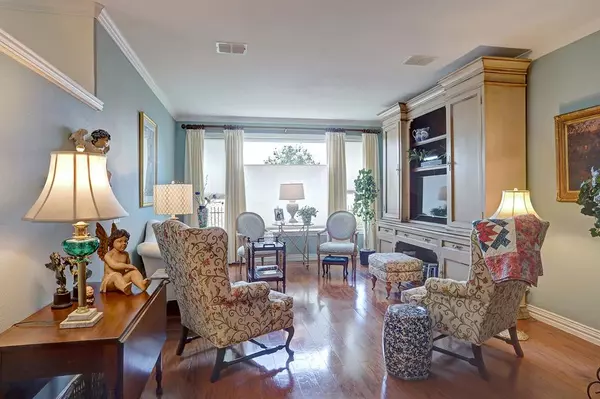$375,000
For more information regarding the value of a property, please contact us for a free consultation.
2 Beds
2 Baths
1,899 SqFt
SOLD DATE : 09/10/2020
Key Details
Property Type Single Family Home
Sub Type Single Family Residence
Listing Status Sold
Purchase Type For Sale
Square Footage 1,899 sqft
Price per Sqft $197
Subdivision Frisco Lakes By Del Webb Ph 1B
MLS Listing ID 14369815
Sold Date 09/10/20
Style Traditional
Bedrooms 2
Full Baths 2
HOA Fees $135/qua
HOA Y/N Mandatory
Total Fin. Sqft 1899
Year Built 2006
Annual Tax Amount $6,566
Lot Size 6,054 Sqft
Acres 0.139
Lot Dimensions TBV
Property Description
Great drive-up appeal on this beautiful Walden Plan w slate walkway & brick floored front porch! Lovely foyer leads to formal study w French doors & coffered ceiling. Spacious family room & a formal dining area w trey ceiling & chair rails. Totally updated & redesigned Gourmet kitchen w quartz counters, herringbone backsplash, 6 burner gas range w-grill, 42-inch cabs, corner pantry. Breakfast room looks out to covered patio w slate flooring. Master suite w bay windows, trey ceiling, dual sinks, walk-in shower & walk-in closet. Private guest bedroom & bath w murphy bed. Crown moldings, custom window coverings, hardwoods, designer paint & touches. You will love it! Frisco Lakes a Del Webb 55+Community.
Location
State TX
County Denton
Community Club House, Community Pool, Golf, Greenbelt, Jogging Path/Bike Path, Lake, Perimeter Fencing, Spa, Tennis Court(S)
Direction North on Dallas North Toll - Exit West on Lebanon - Right on 423 - Left @Del Webb Entrance - Right on Frisco Lakes Dr - Right on Burnswick Isles - Right on Reflection Bay - Left on Saint Petersburg
Rooms
Dining Room 2
Interior
Interior Features Cable TV Available, Decorative Lighting, High Speed Internet Available
Heating Central, Natural Gas
Cooling Ceiling Fan(s), Central Air, Electric
Flooring Carpet, Ceramic Tile, Wood
Appliance Dishwasher, Disposal, Gas Cooktop, Microwave, Vented Exhaust Fan, Gas Water Heater
Heat Source Central, Natural Gas
Laundry Electric Dryer Hookup, Washer Hookup
Exterior
Exterior Feature Covered Patio/Porch, Rain Gutters
Garage Spaces 2.0
Fence Wrought Iron
Community Features Club House, Community Pool, Golf, Greenbelt, Jogging Path/Bike Path, Lake, Perimeter Fencing, Spa, Tennis Court(s)
Utilities Available City Sewer, City Water, Concrete, Curbs, Sidewalk, Underground Utilities
Roof Type Composition
Total Parking Spaces 2
Garage Yes
Building
Lot Description Few Trees, Interior Lot, Irregular Lot, Landscaped, Sprinkler System, Subdivision
Story One
Foundation Slab
Level or Stories One
Structure Type Brick
Schools
Elementary Schools Hosp
Middle Schools Pearson
High Schools Reedy
School District Frisco Isd
Others
Senior Community 1
Ownership See Agent
Acceptable Financing Cash, Conventional
Listing Terms Cash, Conventional
Financing Cash
Special Listing Condition Deed Restrictions, Survey Available, Verify Tax Exemptions
Read Less Info
Want to know what your home might be worth? Contact us for a FREE valuation!

Our team is ready to help you sell your home for the highest possible price ASAP

©2024 North Texas Real Estate Information Systems.
Bought with Kimberly Anderson • Ebby Halliday, Realtors







