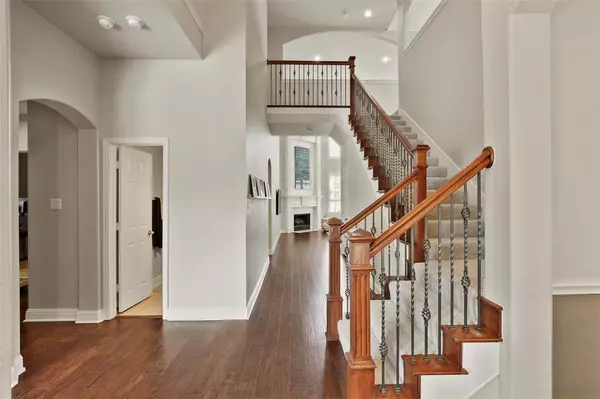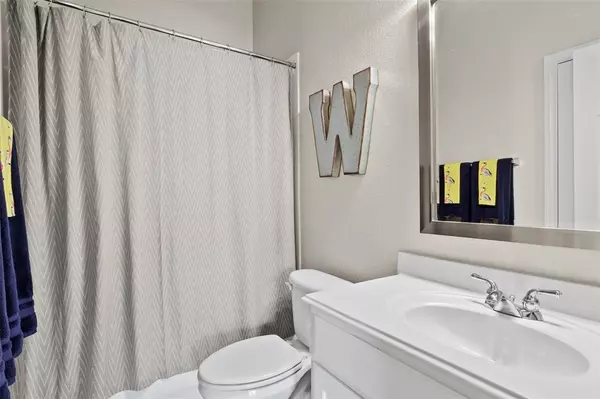$495,000
For more information regarding the value of a property, please contact us for a free consultation.
5 Beds
4 Baths
3,573 SqFt
SOLD DATE : 09/21/2020
Key Details
Property Type Single Family Home
Sub Type Single Family Residence
Listing Status Sold
Purchase Type For Sale
Square Footage 3,573 sqft
Price per Sqft $138
Subdivision Heritage Lakes Ph 4 & 5
MLS Listing ID 14331290
Sold Date 09/21/20
Style Traditional
Bedrooms 5
Full Baths 4
HOA Fees $191/qua
HOA Y/N Mandatory
Total Fin. Sqft 3573
Year Built 2004
Annual Tax Amount $9,802
Lot Size 8,407 Sqft
Acres 0.193
Property Description
Welcome home to this remodeled waterfront oasis! The house is tucked into this charming guarded, gated community featuring a 9 hole par 3 golf course, 2 pools, hot tub, gym and more. Natural light and fresh paint make the home feel extra spacious and airy. Downstairs you'll find the main bedroom, a second bed and full bath, office, and dining, with the living and kitchen looking out over the water. Upstairs you'll find a game room, office nook, and 3 beds and 2 full baths. Too many updates to mention: new wood flooring, carpet, counter tops, back yard grill area, epoxy flooring in 2 car and separate 1 car garage, etc. Roof and water heater new 2018 - see the full list in supplements! 3D tour available.
Location
State TX
County Denton
Community Club House, Community Pool, Gated, Golf, Guarded Entrance, Lake, Playground
Direction From Tollway, west on Lebanon past Legacy. Left on Village Drive at Heritage Lakes. Left on Constitution, right on E Crescent, left on Continental to 3444. Gated neighborhood, so please provide ID to guard at gate.
Rooms
Dining Room 1
Interior
Interior Features High Speed Internet Available
Heating Central, Natural Gas
Cooling Central Air, Electric
Flooring Carpet, Ceramic Tile, Wood
Fireplaces Number 1
Fireplaces Type Gas Logs
Equipment Intercom
Appliance Built-in Gas Range, Dishwasher, Disposal, Double Oven, Electric Oven, Gas Cooktop, Gas Oven, Plumbed for Ice Maker, Refrigerator, Vented Exhaust Fan, Gas Water Heater
Heat Source Central, Natural Gas
Laundry Electric Dryer Hookup, Full Size W/D Area, Gas Dryer Hookup, Washer Hookup
Exterior
Exterior Feature Attached Grill, Covered Patio/Porch, Rain Gutters
Garage Spaces 3.0
Fence Wrought Iron
Community Features Club House, Community Pool, Gated, Golf, Guarded Entrance, Lake, Playground
Utilities Available City Sewer, City Water
Waterfront Description Lake Front
Roof Type Composition
Total Parking Spaces 3
Garage Yes
Building
Lot Description Sprinkler System, Water/Lake View
Story Two
Foundation Slab
Level or Stories Two
Structure Type Brick
Schools
Elementary Schools Hicks
Middle Schools Arborcreek
High Schools Hebron
School District Lewisville Isd
Others
Ownership See Tax
Acceptable Financing Cash, Conventional, FHA, VA Loan
Listing Terms Cash, Conventional, FHA, VA Loan
Financing Conventional
Read Less Info
Want to know what your home might be worth? Contact us for a FREE valuation!

Our team is ready to help you sell your home for the highest possible price ASAP

©2024 North Texas Real Estate Information Systems.
Bought with Kristi Schwartz • Ebby Halliday, REALTORS-Coit







