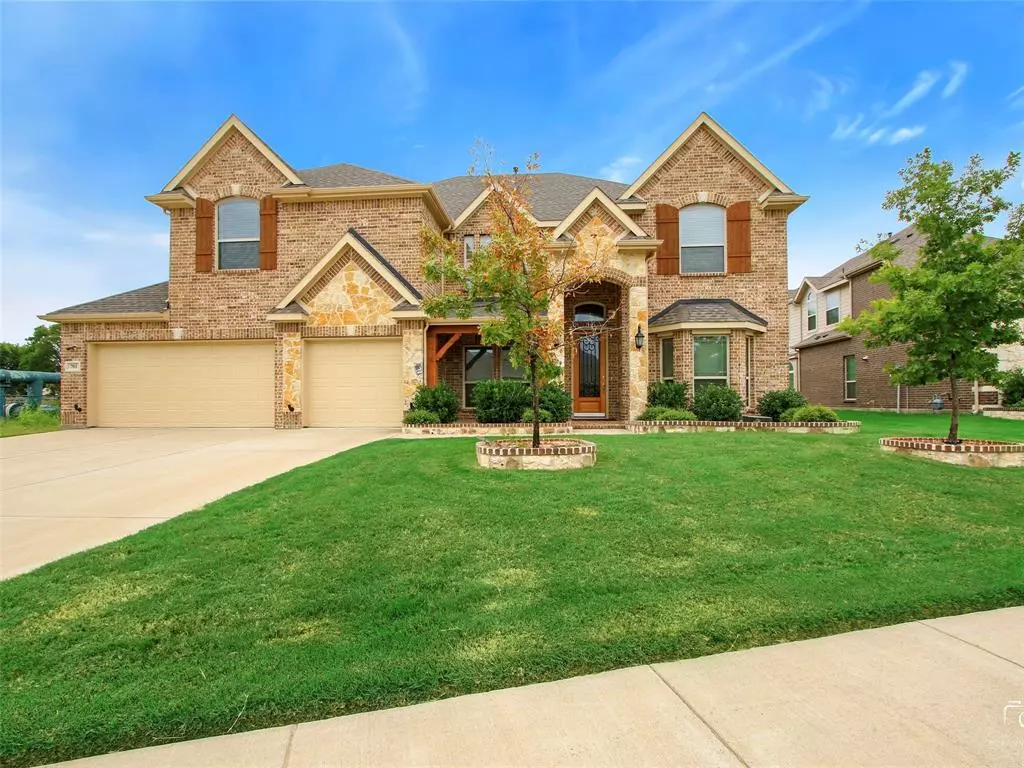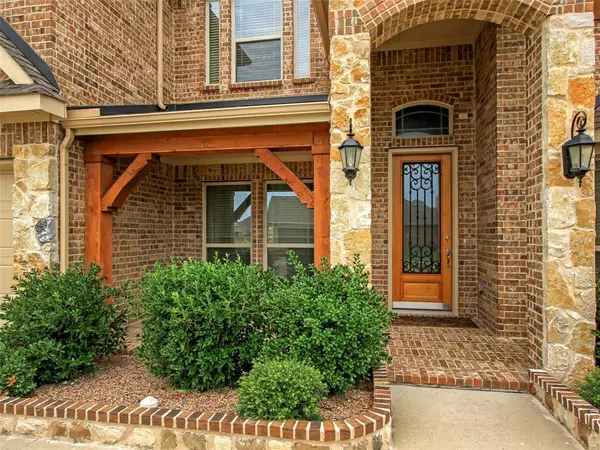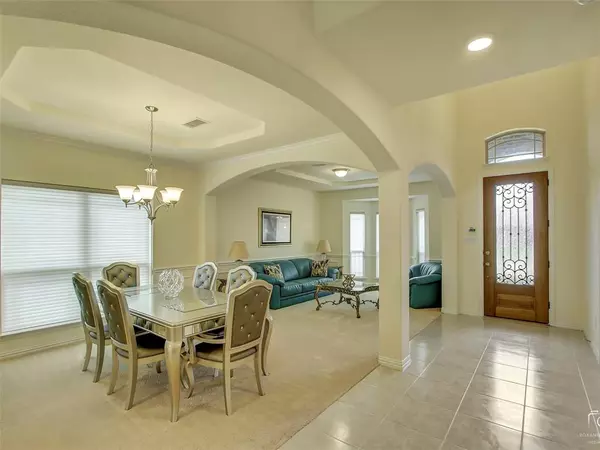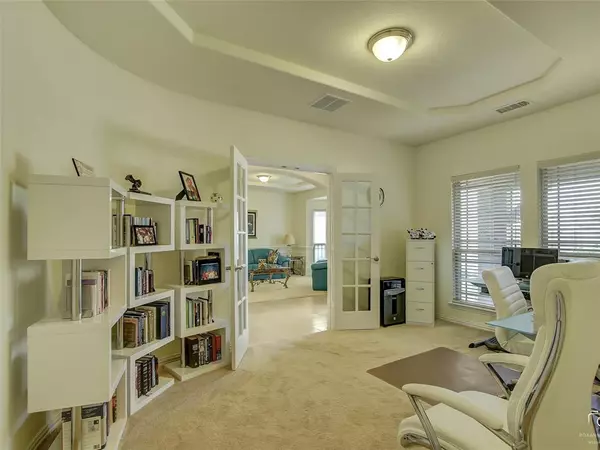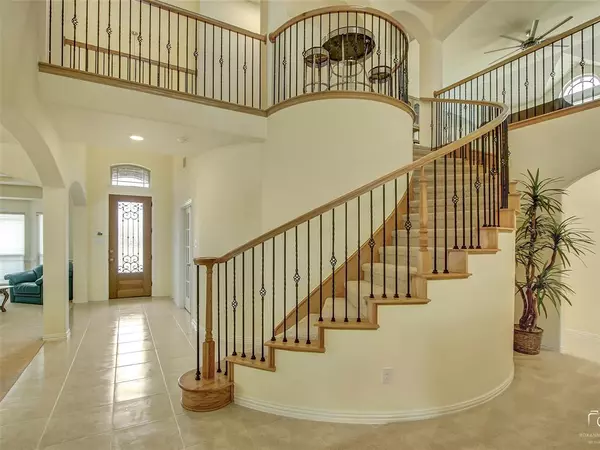$465,000
For more information regarding the value of a property, please contact us for a free consultation.
4 Beds
4 Baths
3,788 SqFt
SOLD DATE : 11/09/2020
Key Details
Property Type Single Family Home
Sub Type Single Family Residence
Listing Status Sold
Purchase Type For Sale
Square Footage 3,788 sqft
Price per Sqft $122
Subdivision Pemberley Estates
MLS Listing ID 14412511
Sold Date 11/09/20
Style Traditional
Bedrooms 4
Full Baths 3
Half Baths 1
HOA Fees $58/ann
HOA Y/N Mandatory
Total Fin. Sqft 3788
Year Built 2016
Annual Tax Amount $12,226
Lot Size 0.284 Acres
Acres 0.284
Property Description
Gorgeous Hillcrest plan with a twist for those who want more entertainment space. Front porch to sit outside on cooler days. Formal living areas and study in the front of the home greet you. Open family room downstairs connects to the CA kitchen with island. Step out of the Master ste onto the back patio with firepit. You'll love to entertain upstairs with fully equipped mini bar, Media and game rooms. Card room can easily be converted into a bedroom with a closet. Spacious secondary bedrooms upstairs with walk in closets. All information Is Considered Reliable But Not Guaranteed. Buyer and Buyer's Agent To Verify All Information In MLS Including But Not Limited To Schools, Sq Footage, HOA, And Taxes.
Location
State TX
County Tarrant
Direction Take 360 south to Holland Road. Left on N Holland down to Grand Meadow Blvd. Left onto Grand Meadow Blvd. Right toward Netherfield Parkway. House is down the street on the right.
Rooms
Dining Room 2
Interior
Interior Features Cable TV Available, Decorative Lighting
Heating Central, Natural Gas
Cooling Central Air, Electric
Flooring Carpet, Ceramic Tile
Fireplaces Number 1
Fireplaces Type Electric
Appliance Dishwasher, Disposal, Double Oven, Gas Cooktop, Microwave, Plumbed for Ice Maker
Heat Source Central, Natural Gas
Laundry Electric Dryer Hookup, Full Size W/D Area, Washer Hookup
Exterior
Exterior Feature Covered Patio/Porch, Fire Pit, Rain Gutters, Other
Garage Spaces 2.0
Fence Wood
Utilities Available City Sewer, City Water
Roof Type Composition
Total Parking Spaces 3
Garage Yes
Building
Lot Description Interior Lot, Landscaped, Lrg. Backyard Grass, Subdivision
Story One
Foundation Slab
Level or Stories One
Structure Type Brick,Wood
Schools
Elementary Schools Judy Miller
Middle Schools Jones
High Schools Mansfield Lake Ridge
School District Mansfield Isd
Others
Restrictions Deed
Ownership see agent
Acceptable Financing Cash, Conventional, FHA, VA Loan
Listing Terms Cash, Conventional, FHA, VA Loan
Financing VA
Read Less Info
Want to know what your home might be worth? Contact us for a FREE valuation!

Our team is ready to help you sell your home for the highest possible price ASAP

©2024 North Texas Real Estate Information Systems.
Bought with Beth Steinke • Century 21 Judge Fite Company


