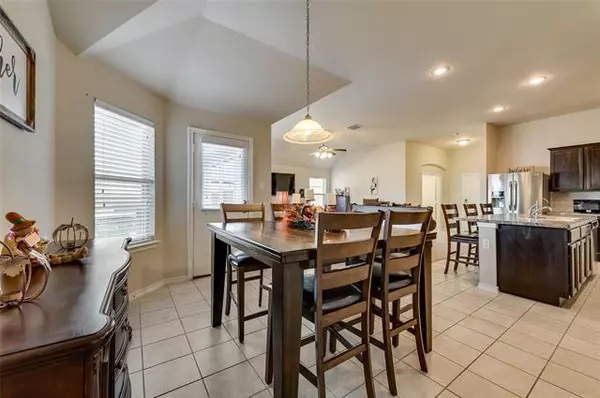$232,000
For more information regarding the value of a property, please contact us for a free consultation.
4 Beds
2 Baths
1,980 SqFt
SOLD DATE : 11/23/2020
Key Details
Property Type Single Family Home
Sub Type Single Family Residence
Listing Status Sold
Purchase Type For Sale
Square Footage 1,980 sqft
Price per Sqft $117
Subdivision Bear Creek Ranch Ph 02
MLS Listing ID 14449458
Sold Date 11/23/20
Style Traditional
Bedrooms 4
Full Baths 2
HOA Fees $32/ann
HOA Y/N Mandatory
Total Fin. Sqft 1980
Year Built 2015
Annual Tax Amount $4,279
Lot Size 7,013 Sqft
Acres 0.161
Property Description
Wonderfully maintained 4 bedroom,2 bath,2 car garage with office in highly sought after Bear Creek Ranch community. This home boasts a large living area with open kitchen, eat-in kitchen great for family gatherings! The spacious master includes a separate garden tub and shower as well as a nice walk-in closet. BONUS: 4th Bedroom is separate from the others and could be used as a game room, media room, second living area or the perfect man cave! Truly a must see! This home is move-in ready and waiting for it's next family. Located in a Master Community with large community pool and both walking and biking trails. A must see!
Location
State TX
County Dallas
Community Community Pool
Direction South on I-35, left on Bear Creek, left on Hwy 342 (Dallas Ave.), right on Bradberry Dr, left on Day Break, home on your left.
Rooms
Dining Room 1
Interior
Interior Features Decorative Lighting, High Speed Internet Available, Vaulted Ceiling(s)
Heating Central, Electric
Cooling Ceiling Fan(s), Central Air, Electric
Flooring Carpet, Ceramic Tile
Appliance Electric Range, Microwave, Plumbed for Ice Maker, Vented Exhaust Fan
Heat Source Central, Electric
Exterior
Exterior Feature Covered Patio/Porch, Rain Gutters
Garage Spaces 2.0
Fence Wood
Community Features Community Pool
Utilities Available Alley, City Sewer, City Water, Curbs, Sidewalk
Roof Type Composition
Garage Yes
Building
Lot Description Few Trees, Interior Lot, Landscaped, Subdivision
Story One
Foundation Slab
Structure Type Brick,Rock/Stone
Schools
Elementary Schools West Main
Middle Schools Lancaster
High Schools Lancaster
School District Lancaster Isd
Others
Ownership See Agent
Acceptable Financing Cash, Conventional, FHA, VA Loan
Listing Terms Cash, Conventional, FHA, VA Loan
Financing FHA
Read Less Info
Want to know what your home might be worth? Contact us for a FREE valuation!

Our team is ready to help you sell your home for the highest possible price ASAP

©2024 North Texas Real Estate Information Systems.
Bought with Letitia Wilkerson • The Morine Group, REALTORS







