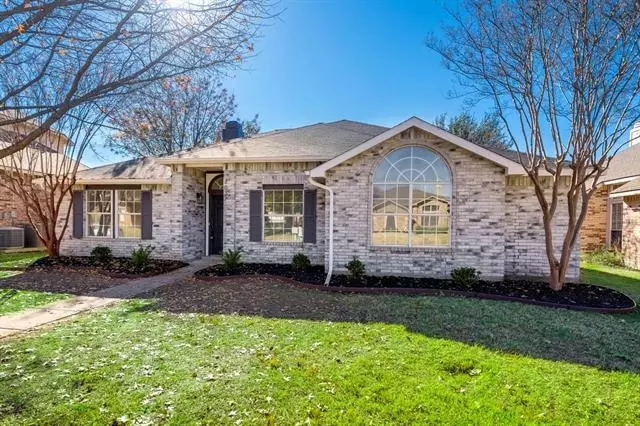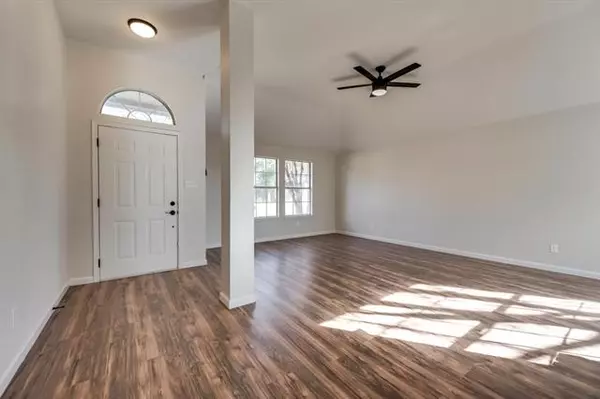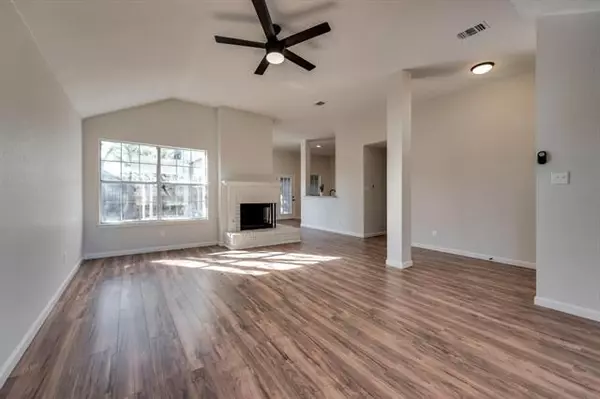$269,900
For more information regarding the value of a property, please contact us for a free consultation.
3 Beds
2 Baths
1,570 SqFt
SOLD DATE : 02/01/2021
Key Details
Property Type Single Family Home
Sub Type Single Family Residence
Listing Status Sold
Purchase Type For Sale
Square Footage 1,570 sqft
Price per Sqft $171
Subdivision Northpointe Ph 3
MLS Listing ID 14476266
Sold Date 02/01/21
Style Traditional
Bedrooms 3
Full Baths 2
HOA Y/N None
Total Fin. Sqft 1570
Year Built 1990
Annual Tax Amount $5,095
Lot Size 6,795 Sqft
Acres 0.156
Property Description
MULTIPLE OFFERS HAVE BEEN RECEIVED! DEADLINE FOR HIGHEST AND BEST TO BE SUBMITTED BY 1PM WEDNESDAY DEC 30TH. NEWLY REMODELED with over $60K with new roof, HVAC, new laminate, tile, and carpet throughout. Brand new shaker cabinets in both bathrooms to go along with new granite, and gorgeous bronze fixtures and finishes throughout. Cozy kitchen with granite countertops, stainless steel appliances, professional landscaping, designer 3 tone interior and exterior paint. Foundation has been completed. This homes also features a massive covered patio that serves as a great entertaining space. Seller will have master shower glass and bath tub window replaced (with fogged style). Buyer to purchase a new survey.
Location
State TX
County Denton
Direction From 423 S, turn left onto N Colony Blvd, turn left to Northpointe, left to Fox Drive.
Rooms
Dining Room 1
Interior
Interior Features Decorative Lighting
Heating Central, Natural Gas, Zoned
Cooling Ceiling Fan(s), Central Air, Electric, Zoned
Flooring Carpet, Ceramic Tile, Laminate
Fireplaces Number 1
Fireplaces Type Brick, Decorative
Appliance Dishwasher, Disposal, Electric Cooktop, Electric Oven, Electric Range, Plumbed for Ice Maker, Gas Water Heater
Heat Source Central, Natural Gas, Zoned
Exterior
Exterior Feature Covered Patio/Porch
Garage Spaces 2.0
Fence Wood
Utilities Available City Sewer, City Water, Sidewalk
Roof Type Composition
Garage Yes
Building
Lot Description Few Trees, Interior Lot, Irregular Lot, Landscaped, Subdivision
Story One
Foundation Slab
Structure Type Brick
Schools
Elementary Schools Owen
Middle Schools Griffin
High Schools The Colony
School District Lewisville Isd
Others
Restrictions Unknown Encumbrance(s)
Ownership Catamount properties 2018, LLC
Acceptable Financing Cash, Conventional, FHA, VA Loan
Listing Terms Cash, Conventional, FHA, VA Loan
Financing Conventional
Special Listing Condition Verify Rollback Tax, Verify Tax Exemptions
Read Less Info
Want to know what your home might be worth? Contact us for a FREE valuation!

Our team is ready to help you sell your home for the highest possible price ASAP

©2024 North Texas Real Estate Information Systems.
Bought with Dylan Palmer • Keller Williams Realty DPR







