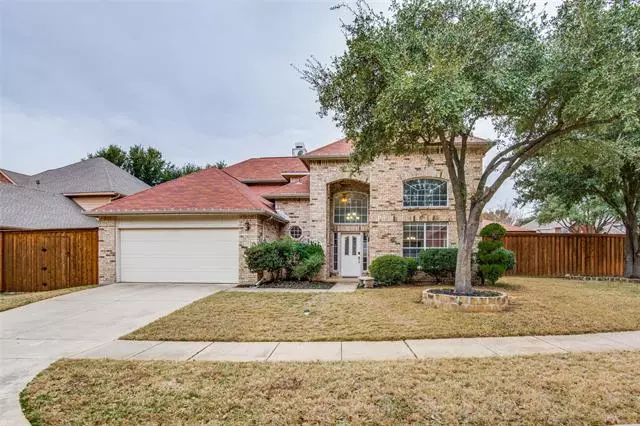$455,000
For more information regarding the value of a property, please contact us for a free consultation.
4 Beds
4 Baths
3,300 SqFt
SOLD DATE : 03/01/2021
Key Details
Property Type Single Family Home
Sub Type Single Family Residence
Listing Status Sold
Purchase Type For Sale
Square Footage 3,300 sqft
Price per Sqft $137
Subdivision Oaks Of Highland Village
MLS Listing ID 14494310
Sold Date 03/01/21
Style Traditional
Bedrooms 4
Full Baths 3
Half Baths 1
HOA Y/N None
Total Fin. Sqft 3300
Year Built 1997
Annual Tax Amount $9,021
Lot Size 10,846 Sqft
Acres 0.249
Property Description
HOMES is being Sold AS IS...Needs slight Foundation work..Lovely open concept floorplan on heavily treed culdesac lot in esteemed Oaks of Highland Village subdivision. Walk into the fabulous grand entry & be wowed by soaring ceilings & other amazing features throughout, including wood flooring, new carpet, spacious master suite w sitting area, stacked formal dining & formal living. Large spacious bedrooms and generous game room to emphasize efficient use of space. Open kitchen to the main living area with granite countertops overlooking the breakfast nook with views of the yard and gorgeous saltwater pool and heated spa and lets not forget the stunning covered patio with outdoor kitchen, GREAT for ENTERTAINING
Location
State TX
County Denton
Direction 407 to Highland Village Road Right on Brazos Right on Patricia, home is at the corner of Patricia and RembertPlease adhere to all COVID safety protocols to include wearing masks. Buyer to verify all measurements, schools and other information.
Rooms
Dining Room 2
Interior
Interior Features Cable TV Available, Decorative Lighting
Heating Central, Natural Gas, Zoned
Cooling Ceiling Fan(s), Central Air, Electric, Zoned
Flooring Carpet, Ceramic Tile, Wood
Fireplaces Number 1
Fireplaces Type Gas Logs, Gas Starter, Stone
Appliance Dishwasher, Electric Cooktop, Microwave, Plumbed for Ice Maker, Vented Exhaust Fan, Gas Water Heater
Heat Source Central, Natural Gas, Zoned
Exterior
Exterior Feature Attached Grill, Covered Patio/Porch, Rain Gutters, Outdoor Living Center, Private Yard
Garage Spaces 2.0
Fence Wood
Pool Gunite, In Ground, Pool/Spa Combo
Utilities Available City Sewer, City Water
Roof Type Composition
Garage Yes
Private Pool 1
Building
Lot Description Corner Lot, Cul-De-Sac, Few Trees, Sprinkler System
Story Two
Foundation Slab
Structure Type Brick
Schools
Elementary Schools Highland Village
Middle Schools Briarhill
High Schools Marcus
School District Lewisville Isd
Others
Ownership AnnMarie Peters
Acceptable Financing Cash, Conventional, FHA, VA Loan
Listing Terms Cash, Conventional, FHA, VA Loan
Financing Conventional
Read Less Info
Want to know what your home might be worth? Contact us for a FREE valuation!

Our team is ready to help you sell your home for the highest possible price ASAP

©2024 North Texas Real Estate Information Systems.
Bought with Nancy Wang • Guo Realty, LLC







