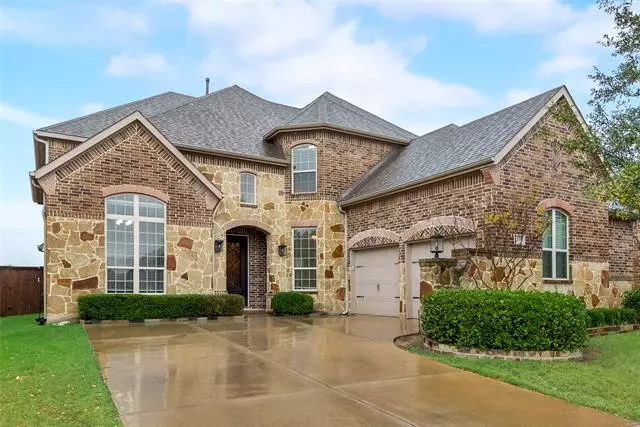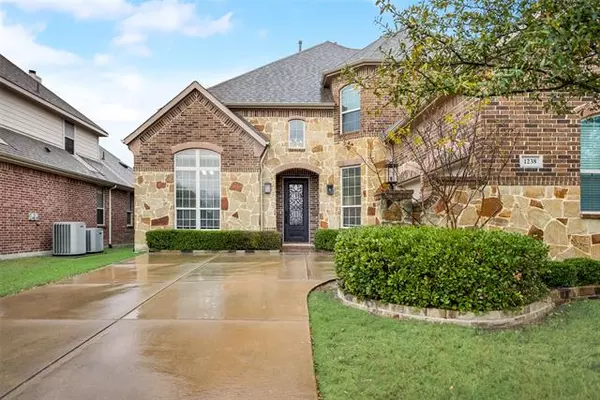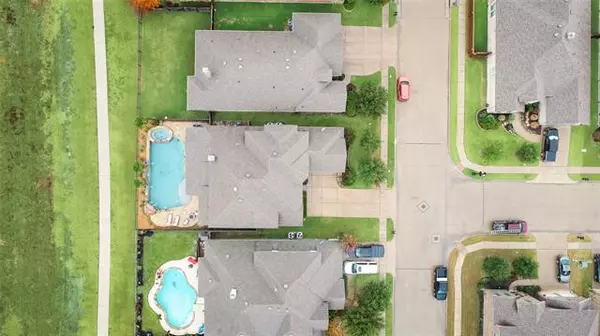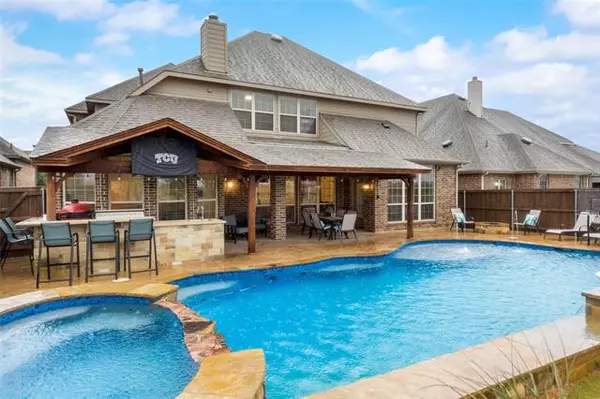$479,900
For more information regarding the value of a property, please contact us for a free consultation.
5 Beds
4 Baths
3,984 SqFt
SOLD DATE : 03/05/2021
Key Details
Property Type Single Family Home
Sub Type Single Family Residence
Listing Status Sold
Purchase Type For Sale
Square Footage 3,984 sqft
Price per Sqft $120
Subdivision Devonshire Ph 1B
MLS Listing ID 14485420
Sold Date 03/05/21
Bedrooms 5
Full Baths 4
HOA Fees $47/qua
HOA Y/N Mandatory
Total Fin. Sqft 3984
Year Built 2010
Annual Tax Amount $9,857
Lot Size 7,840 Sqft
Acres 0.18
Property Description
A Must See Stunning Resort Style Oasis 5 Bdrm 4 Full Bath, Office, Game Room & Separate Media Room. Amazing Updates- Hand Scraped Hardwood Floors. Chefs Dream Kitchen Industrial Gas Range Features Double Convection Oven, Steam Oven & Proving Drawer! Butlers Pantry connects to Formal Dining Rm fits table for 12 guests! Large LR open to kitchen. Huge Master Bdrm & Bath & 14X10 Closet. Entertainers Dream Backyard- Lg Saltwater Gunite Pool, Oversized Hot Tub fits 10, Grotto, Waterfall, Multiple Water Features, 2 Gas Fire Bowls, Firepit, Full Outdoor Kitchen, w Sink, Grill, hard wired for speakers surround backyard. Complete Media Room w Surround Sound & Theater Seating. All Bdrms have walk in closets.
Location
State TX
County Kaufman
Community Club House, Greenbelt, Jogging Path/Bike Path, Lake, Park, Playground
Direction From 80E, Exit FM 548, turn left under bridge. Turn Left onto Devonshire Dr, Turn Left onto Brigham, Right onto Wedgewood. House on Right, SIY
Rooms
Dining Room 2
Interior
Interior Features Cable TV Available, Decorative Lighting, Flat Screen Wiring, High Speed Internet Available, Sound System Wiring, Vaulted Ceiling(s)
Heating Central, Natural Gas
Cooling Ceiling Fan(s), Central Air, Electric
Flooring Carpet, Ceramic Tile, Wood
Fireplaces Number 1
Fireplaces Type Decorative, Gas Logs, Metal, Stone
Appliance Commercial Grade Range, Commercial Grade Vent, Convection Oven, Dishwasher, Disposal, Double Oven, Gas Oven, Gas Range, Microwave, Plumbed For Gas in Kitchen, Plumbed for Ice Maker, Warming Drawer, Gas Water Heater
Heat Source Central, Natural Gas
Laundry Electric Dryer Hookup, Full Size W/D Area, Washer Hookup
Exterior
Garage Spaces 2.0
Fence Wrought Iron, Wood
Pool Gunite, Heated, In Ground, Pool/Spa Combo, Salt Water, Sport, Water Feature
Community Features Club House, Greenbelt, Jogging Path/Bike Path, Lake, Park, Playground
Utilities Available All Weather Road, Asphalt, Concrete, Curbs, MUD Sewer, MUD Water, Outside City Limits, Sidewalk, Underground Utilities
Roof Type Composition
Garage Yes
Private Pool 1
Building
Lot Description Adjacent to Greenbelt, Greenbelt, Interior Lot, Landscaped, Subdivision
Story Two
Foundation Slab
Structure Type Brick,Rock/Stone
Schools
Elementary Schools Crosby
Middle Schools Brown
High Schools North Forney
School District Forney Isd
Others
Ownership See Agent
Acceptable Financing Cash, Conventional, FHA, USDA Loan, VA Loan
Listing Terms Cash, Conventional, FHA, USDA Loan, VA Loan
Financing VA
Read Less Info
Want to know what your home might be worth? Contact us for a FREE valuation!

Our team is ready to help you sell your home for the highest possible price ASAP

©2024 North Texas Real Estate Information Systems.
Bought with Shelly Woodcox Unruh • United Real Estate DFW







