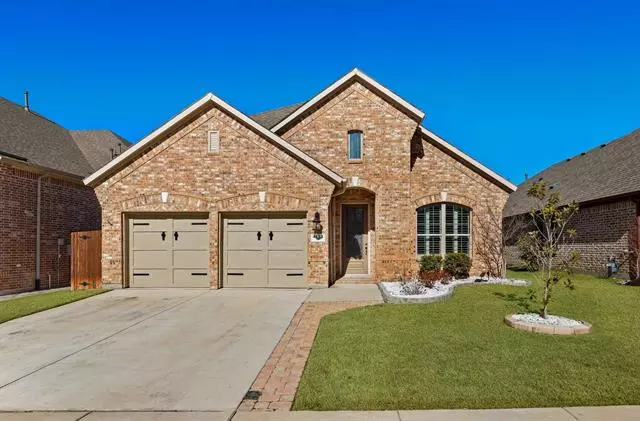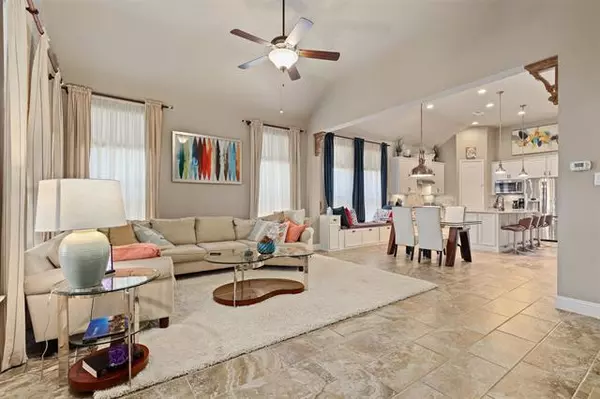$410,000
For more information regarding the value of a property, please contact us for a free consultation.
3 Beds
2 Baths
2,153 SqFt
SOLD DATE : 04/12/2021
Key Details
Property Type Single Family Home
Sub Type Single Family Residence
Listing Status Sold
Purchase Type For Sale
Square Footage 2,153 sqft
Price per Sqft $190
Subdivision Seventeen Lakes Add
MLS Listing ID 14519669
Sold Date 04/12/21
Style Traditional
Bedrooms 3
Full Baths 2
HOA Fees $60/ann
HOA Y/N Mandatory
Total Fin. Sqft 2153
Year Built 2016
Annual Tax Amount $7,712
Lot Size 6,011 Sqft
Acres 0.138
Property Description
Amazing home kept to perfection & picture-perfect overlooking the greenbelt! Entry leads past french door study to the gourmet ktchn with quartz countertops, ss appliances & an abundance of cabinet space to delight the chef. Adjoining dining area opens to spacious liv rm with a wall of windows overlooking the bright sunroom. Glass doors open to an extended patio with pergola. Split primary suite features view of greenbelt & spa-like bath with huge walk-in closet, separate shower, & tranquil soaking tub! 2 additional bdrms & a bonus rm share a jack &jill bath!! Tons of storage has been added including flooring much of the attic & adding an attic lift for easy access. OWNERS WILL CLOSE ON OR AFTER APRIL 8th.
Location
State TX
County Denton
Community Community Pool
Direction Head west on Henrietta Creek Rd toward Seventeen Lakes BlvdTurn right onto Seventeen Lakes BlvdTurn left onto Wilderness PassAt the traffic circle, continue straight to stay on Wilderness PassDestination will be on the Right.
Rooms
Dining Room 1
Interior
Interior Features Cable TV Available, Decorative Lighting, High Speed Internet Available
Heating Central, Natural Gas
Cooling Ceiling Fan(s), Central Air, Electric
Flooring Carpet, Ceramic Tile, Wood Under Carpet
Fireplaces Number 1
Fireplaces Type Gas Logs, Gas Starter
Appliance Dishwasher, Disposal, Electric Oven, Gas Cooktop, Microwave, Plumbed For Gas in Kitchen, Plumbed for Ice Maker, Vented Exhaust Fan, Gas Water Heater
Heat Source Central, Natural Gas
Laundry Electric Dryer Hookup, Full Size W/D Area, Gas Dryer Hookup, Washer Hookup
Exterior
Exterior Feature Covered Patio/Porch
Garage Spaces 2.0
Fence Wrought Iron, Wood
Community Features Community Pool
Utilities Available City Sewer, City Water, Curbs, Individual Gas Meter, Individual Water Meter, Sidewalk
Roof Type Composition
Garage Yes
Building
Lot Description Few Trees, Greenbelt, Interior Lot, Landscaped, Lrg. Backyard Grass, Subdivision
Story One
Foundation Slab
Structure Type Brick
Schools
Elementary Schools Wayne A Cox
Middle Schools John M Tidwell
High Schools Byron Nelson
School District Northwest Isd
Others
Restrictions No Known Restriction(s)
Ownership on file
Acceptable Financing Cash, Conventional, FHA, VA Loan
Listing Terms Cash, Conventional, FHA, VA Loan
Financing VA
Read Less Info
Want to know what your home might be worth? Contact us for a FREE valuation!

Our team is ready to help you sell your home for the highest possible price ASAP

©2024 North Texas Real Estate Information Systems.
Bought with Loraine Balcar • Tina Hearne, REALTORS







