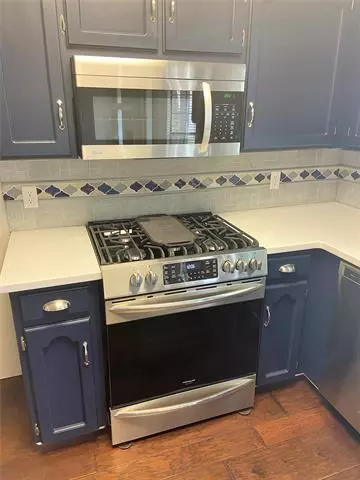$319,500
For more information regarding the value of a property, please contact us for a free consultation.
3 Beds
2 Baths
1,223 SqFt
SOLD DATE : 04/26/2021
Key Details
Property Type Single Family Home
Sub Type Single Family Residence
Listing Status Sold
Purchase Type For Sale
Square Footage 1,223 sqft
Price per Sqft $261
Subdivision Kimberly Estates
MLS Listing ID 14544203
Sold Date 04/26/21
Style Traditional
Bedrooms 3
Full Baths 2
HOA Y/N None
Total Fin. Sqft 1223
Year Built 1980
Annual Tax Amount $5,109
Lot Size 7,492 Sqft
Acres 0.172
Property Description
MULTIPLE OFFERS RECEIVED & DEADLINE, SUNDAY, APRL 4th at 8 p.m.. Prime location and 1 mile from Meadowmere Park and Grapevine Lake! Cute home with loads of updates including Huge 28 x 11 Outdoor Patio Kitchen with Built in Grill, GFreplace, Cedar Pergola, 2 Backyard Lamp Posts, Electrical outlets and more! Inside features Real Hardwood Floors, Stainless Steel Appliances including 5 Burner Gas Cooktop with Built-In Air Fryer, Corian Countertops, 3rd Bedroom has Built-in Murphy's bed and Shelves. Great Office or Guest Room. 3 + inch Baseboards thru out, Fresh Paint, Anderson Storm Door, 12 x 8 Wood Storage Building, Large Lot. See complete Listing of Upgrades in MLS.
Location
State TX
County Tarrant
Direction From Dove (east of Kimball) go north on Silvercrest past Lakeside neighborhood, left on Kimberly (road curves), house on right
Rooms
Dining Room 1
Interior
Interior Features Decorative Lighting, Vaulted Ceiling(s)
Heating Central, Natural Gas
Cooling Ceiling Fan(s), Central Air, Electric
Flooring Carpet, Ceramic Tile, Wood
Fireplaces Number 1
Fireplaces Type Gas Starter, Wood Burning
Appliance Dishwasher, Disposal, Gas Range, Microwave, Plumbed for Ice Maker, Gas Water Heater
Heat Source Central, Natural Gas
Laundry Electric Dryer Hookup, Full Size W/D Area
Exterior
Exterior Feature Attached Grill, Covered Patio/Porch, Fire Pit, Lighting, Storage
Garage Spaces 2.0
Fence Wood
Utilities Available City Sewer, City Water, Curbs
Roof Type Composition
Garage Yes
Building
Lot Description Few Trees, Landscaped, Subdivision
Story One
Foundation Slab
Structure Type Brick
Schools
Elementary Schools Dove
Middle Schools Grapevine
High Schools Grapevine
School District Grapevine-Colleyville Isd
Others
Ownership Gerald Owen
Acceptable Financing Cash, Conventional, FHA, VA Loan
Listing Terms Cash, Conventional, FHA, VA Loan
Financing Cash
Read Less Info
Want to know what your home might be worth? Contact us for a FREE valuation!

Our team is ready to help you sell your home for the highest possible price ASAP

©2024 North Texas Real Estate Information Systems.
Bought with Donald Mcgee • McGee & Associates







