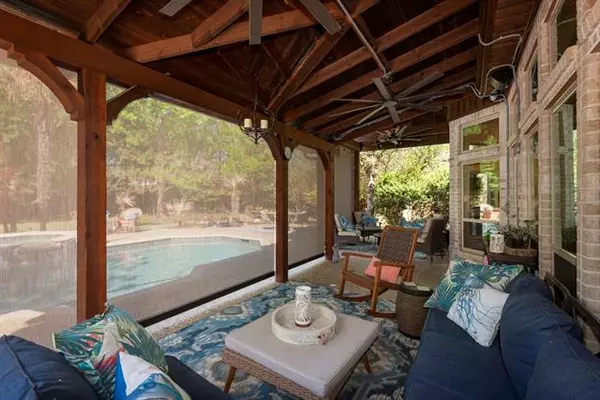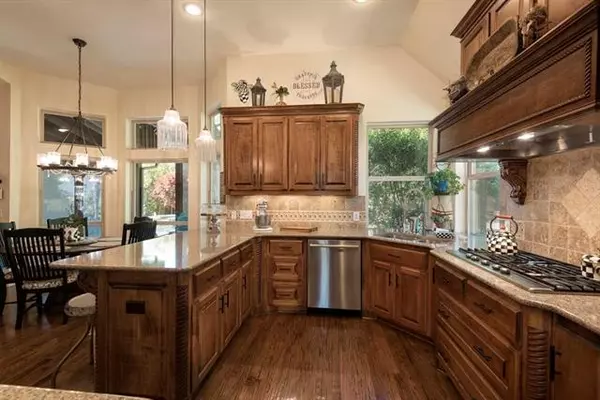$625,000
For more information regarding the value of a property, please contact us for a free consultation.
5 Beds
4 Baths
3,356 SqFt
SOLD DATE : 05/13/2021
Key Details
Property Type Single Family Home
Sub Type Single Family Residence
Listing Status Sold
Purchase Type For Sale
Square Footage 3,356 sqft
Price per Sqft $186
Subdivision Twin Creeks Ph 4A
MLS Listing ID 14549329
Sold Date 05/13/21
Style Traditional
Bedrooms 5
Full Baths 4
HOA Fees $26
HOA Y/N Mandatory
Total Fin. Sqft 3356
Year Built 1997
Annual Tax Amount $10,140
Lot Size 0.430 Acres
Acres 0.43
Property Description
MULTIPLE OFFERS! HIGHEST AND BEST BY 3 PM MONDAY. Exquisite home on oversized CDS lot with stunning pool & spa, double, covered patio & huge play yards. Incredibly updated beauty with cook's dream kitchen featuring dbl convection ovens, gas ck top, warming drawer, phenomenal custom cabinetry, spacious brk bar. Gloriously updated mastr suite with alluring, spa like bath. Guest BR & bth downstrs too, which makes great home office. 3 additional BR, 2 bths & gm rm up. Switchback stair case, wd flrs & cstm concrete flrs dwnstrs, shutters, updated lighting, custom BI bar area, recent windows thruout house, remote control patio drop shades. Almost half acre lot allows for extended patio, big play yards, trees & more
Location
State TX
County Collin
Community Club House, Community Pool, Golf, Greenbelt, Jogging Path/Bike Path, Lake, Park, Playground, Tennis Court(S)
Direction West on McDermott from HWY 75; RT on Alma; RT on Comanche; Rt on Rainforest lane; RT on Knott Court
Rooms
Dining Room 2
Interior
Interior Features Built-in Wine Cooler, Dry Bar, Flat Screen Wiring, High Speed Internet Available, Multiple Staircases, Vaulted Ceiling(s)
Heating Central, Natural Gas, Zoned
Cooling Central Air, Electric, Zoned
Flooring Carpet, Ceramic Tile, Concrete, Wood
Fireplaces Number 2
Fireplaces Type Gas Starter
Appliance Convection Oven, Dishwasher, Double Oven, Electric Oven, Gas Cooktop, Microwave, Warming Drawer
Heat Source Central, Natural Gas, Zoned
Exterior
Exterior Feature Covered Deck, Covered Patio/Porch, Rain Gutters, Mosquito Mist System
Garage Spaces 3.0
Fence Wood
Pool Gunite, In Ground, Pool/Spa Combo, Pool Sweep
Community Features Club House, Community Pool, Golf, Greenbelt, Jogging Path/Bike Path, Lake, Park, Playground, Tennis Court(s)
Utilities Available City Sewer, City Water
Roof Type Composition
Garage Yes
Private Pool 1
Building
Lot Description Cul-De-Sac, Few Trees, Landscaped, Lrg. Backyard Grass, Subdivision
Story Two
Foundation Slab
Structure Type Brick
Schools
Elementary Schools Boon
Middle Schools Lowery
High Schools Allen
School District Allen Isd
Others
Ownership SEE TAX ROLLS
Acceptable Financing Cash, Conventional
Listing Terms Cash, Conventional
Financing Conventional
Read Less Info
Want to know what your home might be worth? Contact us for a FREE valuation!

Our team is ready to help you sell your home for the highest possible price ASAP

©2024 North Texas Real Estate Information Systems.
Bought with Tanya Lang • Century 21 Mike Bowman, Inc.







