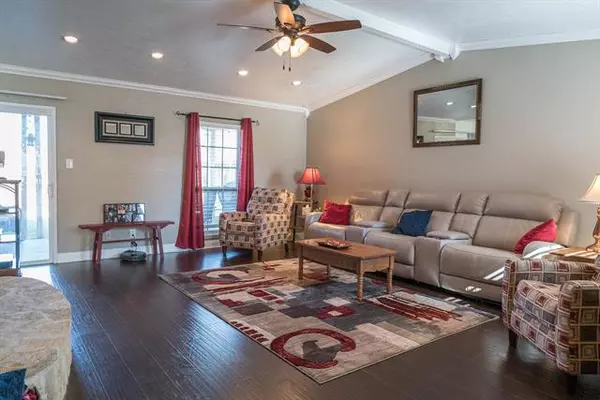$284,900
For more information regarding the value of a property, please contact us for a free consultation.
3 Beds
2 Baths
1,727 SqFt
SOLD DATE : 03/16/2021
Key Details
Property Type Single Family Home
Sub Type Single Family Residence
Listing Status Sold
Purchase Type For Sale
Square Footage 1,727 sqft
Price per Sqft $164
Subdivision Colony 20
MLS Listing ID 14505707
Sold Date 03/16/21
Bedrooms 3
Full Baths 2
HOA Y/N None
Total Fin. Sqft 1727
Year Built 1979
Annual Tax Amount $4,967
Lot Size 6,621 Sqft
Acres 0.152
Property Description
Completely Renovated from Top to Bottom! Enjoy Custom Solid Oak Kitchen Cabinets, Stainless Steel Appliances, Under Cabinet Lighting and new Flooring, Light Fixtures and Doors throughout. Master Suite features Walk-in Shower and His & Hers Walk-in Closets! Entertain with Custom Dry Bar (or make it your own Coffee Bar!) and Large Backyard with Huge Covered Back Patio. Amazing shopping and restaurants abound just minutes from Hwy 121! Full Walk Thru Videos Available at 5512RICEdotCOM.
Location
State TX
County Denton
Direction From 121 take exit for Nebraska Furniture Mart and go North (Right.) Turn Right (East) on N Colony Blvd and then Left (North) on Squires Dr. Turn Right (East) on Rice Dr, House is on the Left.
Rooms
Dining Room 2
Interior
Interior Features Cable TV Available, Dry Bar, High Speed Internet Available, Sound System Wiring, Vaulted Ceiling(s)
Heating Central, Electric
Cooling Ceiling Fan(s), Central Air, Electric
Flooring Carpet, Ceramic Tile, Laminate
Fireplaces Number 1
Fireplaces Type Stone, Wood Burning
Appliance Dishwasher, Disposal, Electric Range, Microwave, Plumbed for Ice Maker, Electric Water Heater
Heat Source Central, Electric
Exterior
Exterior Feature Covered Patio/Porch, Rain Gutters
Garage Spaces 2.0
Fence Wood
Utilities Available City Sewer, City Water, Concrete, Curbs, Individual Water Meter, Sidewalk
Roof Type Composition
Garage Yes
Building
Lot Description Lrg. Backyard Grass, Sprinkler System
Story One
Foundation Slab
Structure Type Brick,Siding
Schools
Elementary Schools Owen
Middle Schools Griffin
High Schools The Colony
School District Lewisville Isd
Others
Ownership Record
Acceptable Financing Cash, Conventional, FHA, Texas Vet, VA Loan
Listing Terms Cash, Conventional, FHA, Texas Vet, VA Loan
Financing Conventional
Read Less Info
Want to know what your home might be worth? Contact us for a FREE valuation!

Our team is ready to help you sell your home for the highest possible price ASAP

©2024 North Texas Real Estate Information Systems.
Bought with Elyse Guthrie • Keller Williams Frisco Stars







