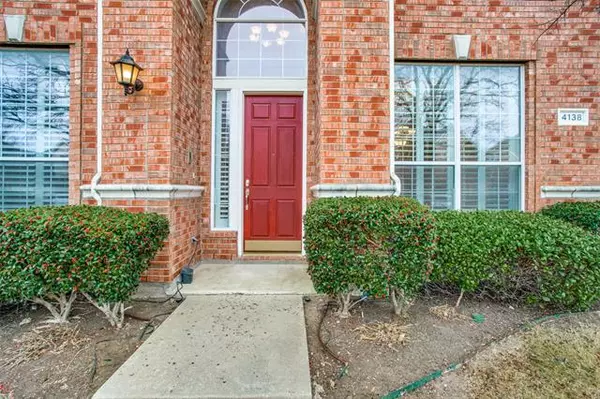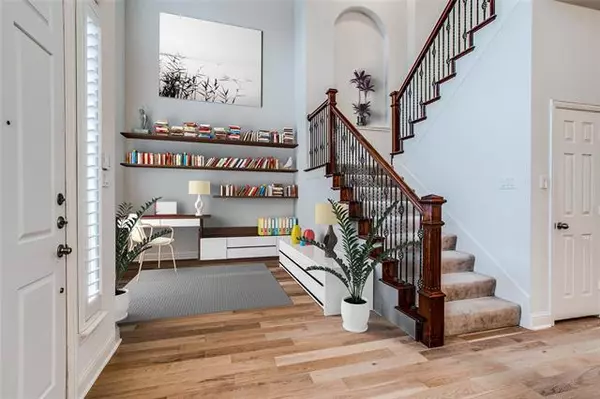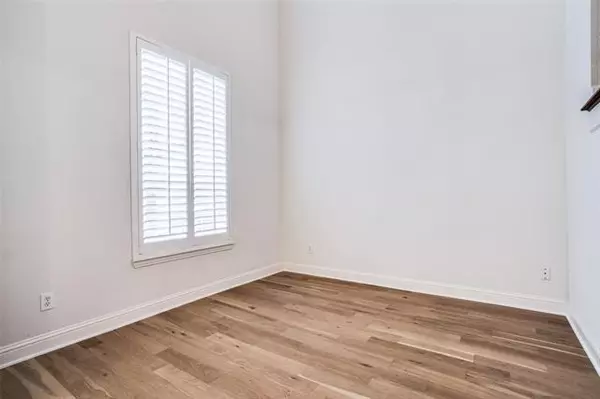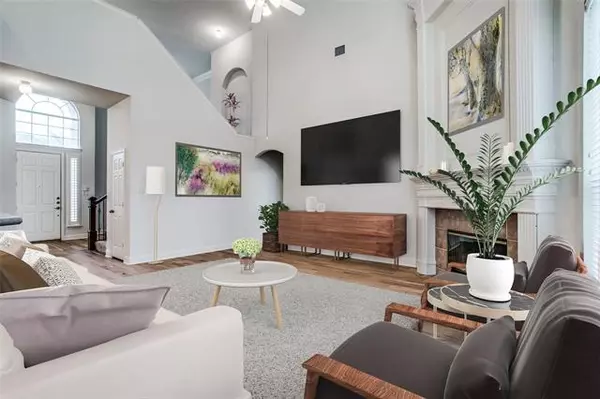$515,000
For more information regarding the value of a property, please contact us for a free consultation.
5 Beds
4 Baths
3,421 SqFt
SOLD DATE : 04/08/2021
Key Details
Property Type Single Family Home
Sub Type Single Family Residence
Listing Status Sold
Purchase Type For Sale
Square Footage 3,421 sqft
Price per Sqft $150
Subdivision Heritage Lakes Ph 1 & 3
MLS Listing ID 14512612
Sold Date 04/08/21
Style Traditional
Bedrooms 5
Full Baths 4
HOA Fees $192/qua
HOA Y/N Mandatory
Total Fin. Sqft 3421
Year Built 2003
Annual Tax Amount $8,817
Lot Size 8,886 Sqft
Acres 0.204
Property Description
Everything you could want or need in a home located in the desirable Heritage Lakes gated community. Downstairs is the master bedroom and another bedroom with full bathroom perfect for visitors. You also have a place perfect for an office, formal dining, beautiful kitchen which looks out onto the living room with vaulted ceilings and windows that reach from the ceiling to the floor letting in tons of natural light. Upstairs features 3 more bedrooms with a private game room with its own staircase. Heritage Lakes features 3 pools with a lazy river, golf, walking trails by ponds, playgrounds, club house with planned events, fitness area, and more. See supplements for a full list of amenities and updates.
Location
State TX
County Denton
Community Club House, Community Pool, Gated, Golf, Greenbelt, Guarded Entrance, Jogging Path/Bike Path, Lake, Playground, Spa, Tennis Court(S)
Direction From Lebanon, enter Heritage Lakes gated entrance. Round about in front of the club house and than right on Construction Drive, Right on Crescent Way, and Left on Honor Dr.
Rooms
Dining Room 2
Interior
Interior Features Cable TV Available, High Speed Internet Available, Multiple Staircases, Vaulted Ceiling(s)
Heating Central, Natural Gas
Cooling Ceiling Fan(s), Central Air, Electric
Flooring Carpet, Ceramic Tile
Fireplaces Number 1
Fireplaces Type Gas Starter
Equipment Intercom
Appliance Dishwasher, Double Oven, Electric Oven, Gas Cooktop, Microwave, Plumbed for Ice Maker
Heat Source Central, Natural Gas
Exterior
Garage Spaces 2.0
Fence Wood
Community Features Club House, Community Pool, Gated, Golf, Greenbelt, Guarded Entrance, Jogging Path/Bike Path, Lake, Playground, Spa, Tennis Court(s)
Utilities Available City Sewer, City Water, Concrete, Curbs
Roof Type Composition
Garage Yes
Building
Lot Description Few Trees, Landscaped, Lrg. Backyard Grass, Sprinkler System, Subdivision
Story Two
Foundation Slab
Structure Type Brick
Schools
Elementary Schools Hicks
Middle Schools Arborcreek
High Schools Hebron
School District Lewisville Isd
Others
Ownership Lee
Acceptable Financing Cash, Conventional, FHA, VA Loan
Listing Terms Cash, Conventional, FHA, VA Loan
Financing Conventional
Read Less Info
Want to know what your home might be worth? Contact us for a FREE valuation!

Our team is ready to help you sell your home for the highest possible price ASAP

©2024 North Texas Real Estate Information Systems.
Bought with Shannon Valderas • RE/MAX Lakefront







