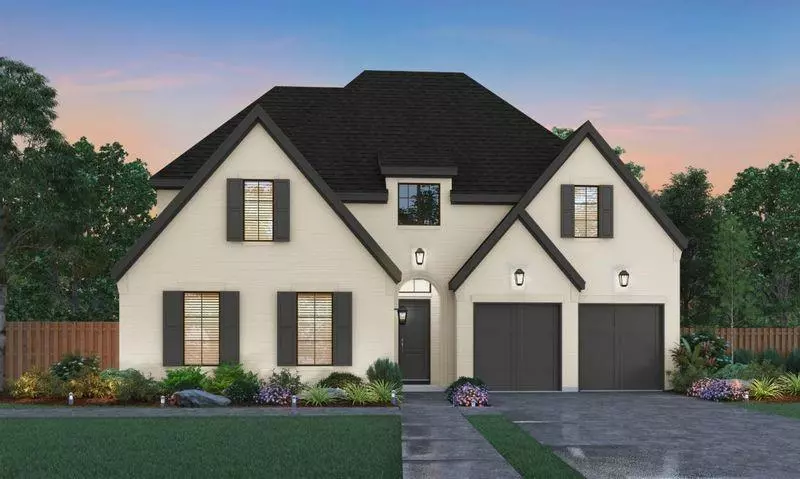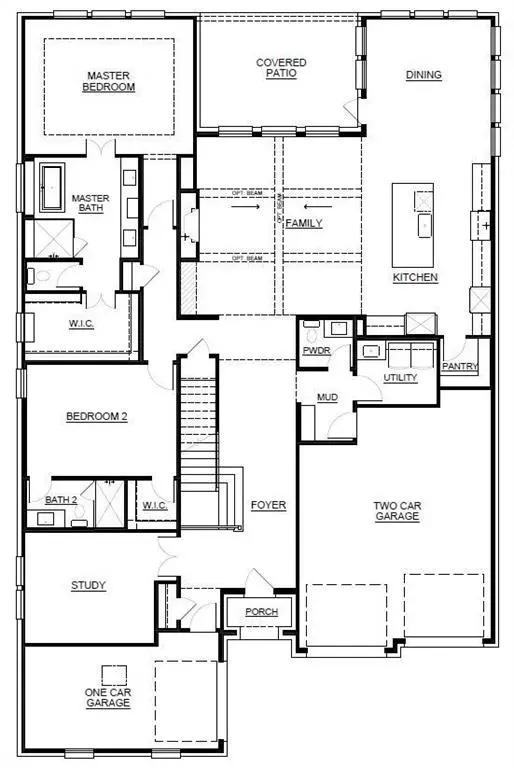$769,000
For more information regarding the value of a property, please contact us for a free consultation.
4 Beds
5 Baths
3,748 SqFt
SOLD DATE : 05/26/2021
Key Details
Property Type Single Family Home
Sub Type Single Family Residence
Listing Status Sold
Purchase Type For Sale
Square Footage 3,748 sqft
Price per Sqft $205
Subdivision 5T Ranch
MLS Listing ID 14504933
Sold Date 05/26/21
Style Traditional
Bedrooms 4
Full Baths 4
Half Baths 1
HOA Fees $100/ann
HOA Y/N Mandatory
Total Fin. Sqft 3748
Year Built 2021
Lot Size 10,454 Sqft
Acres 0.24
Lot Dimensions 80X126
Property Description
This home features a sunlit entertainment space including an oversized breakfast area with bench seating along the window ledge, extensive kitchen with ample counter and cabinetry adjacent to the family room. The master suite is complemented by a trio of windows and French-door entry into the spa-like master bath. The covered patio offers a great space for various outdoor living uses. Additional highlights include an upstairs game room, conveniently located powder bath, private guest suite, and three-car split garage.Award-winning Southgate Homes is recognized as one of the top luxury home builders in the Dallas-Fort Worth metroplex.
Location
State TX
County Denton
Direction 5T Ranch is located off Country Club Rd just East of 377, behind Hilltop Elementary School. Head North on 377, go East on Country Club Rd, Turn Right onto 5T Ranch Rd, Right on Appaloosa.Sales Center Location: Lakes of Argyle, Argyle TX 76226.
Rooms
Dining Room 2
Interior
Interior Features Cable TV Available, Decorative Lighting, High Speed Internet Available, Smart Home System, Sound System Wiring, Vaulted Ceiling(s)
Heating Central, Electric, Natural Gas
Cooling Central Air, Electric, Gas
Flooring Carpet, Ceramic Tile, Wood
Fireplaces Number 1
Fireplaces Type Gas Logs
Appliance Convection Oven, Disposal, Double Oven, Electric Oven, Gas Cooktop, Microwave, Plumbed For Gas in Kitchen, Vented Exhaust Fan
Heat Source Central, Electric, Natural Gas
Laundry Electric Dryer Hookup, Full Size W/D Area, Washer Hookup
Exterior
Exterior Feature Covered Patio/Porch
Garage Spaces 3.0
Utilities Available City Sewer, City Water
Roof Type Composition
Total Parking Spaces 3
Garage Yes
Building
Lot Description Few Trees, Greenbelt, Interior Lot, Sprinkler System
Story Two
Foundation Slab
Level or Stories Two
Structure Type Brick
Schools
Elementary Schools Hilltop
Middle Schools Argyle
High Schools Argyle
School District Argyle Isd
Others
Ownership Southgate Homes
Acceptable Financing Cash, Conventional
Listing Terms Cash, Conventional
Financing Other
Special Listing Condition Phase I Complete
Read Less Info
Want to know what your home might be worth? Contact us for a FREE valuation!

Our team is ready to help you sell your home for the highest possible price ASAP

©2024 North Texas Real Estate Information Systems.
Bought with Mary Kyle Cothran • Worth Realty





