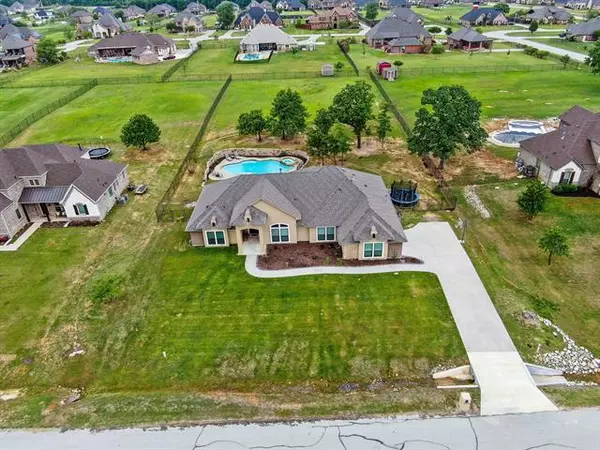$574,900
For more information regarding the value of a property, please contact us for a free consultation.
4 Beds
3 Baths
2,842 SqFt
SOLD DATE : 06/08/2021
Key Details
Property Type Single Family Home
Sub Type Single Family Residence
Listing Status Sold
Purchase Type For Sale
Square Footage 2,842 sqft
Price per Sqft $202
Subdivision Cabot Estates
MLS Listing ID 14546366
Sold Date 06/08/21
Style Contemporary/Modern
Bedrooms 4
Full Baths 3
HOA Y/N None
Total Fin. Sqft 2842
Year Built 2013
Annual Tax Amount $8,785
Lot Size 1.000 Acres
Acres 1.0
Property Description
MULTIPLE OFFERS. BEST DUE 5-3@10 AM.STUNNING CUSTOM HOME W POOL ON AN ACRE IN HIGHLY SOUGHT AFTER CABOT ESTATES! Step inside to find a bright open concept w sunken living & beautiful windows for nice natural lighting!Corner fireplace separates the dining area.Kitchen boasts stainless appliances, double oven, granite & ample cabinet space!Exquisite master suite offers tall ceilings, huge shower, separate vanities & a closet you will LOVE! All bdrms are large w walk-ins & the stained concrete flooring is perfect for kiddos & pets!Bonus room has new bookcases ready for paint! Step outside to your backyard oasis featuring pool w spa,covered patio & plenty of trees for privacy & lots of space to play!No city taxes!
Location
State TX
County Tarrant
Community Perimeter Fencing
Direction West on 1187, Left on Bennett Lawson Road, Right on Lawson Lane, Left on Hinton Drive. Hone is on right. Sign on property.
Rooms
Dining Room 1
Interior
Interior Features Cable TV Available, Decorative Lighting, Flat Screen Wiring, High Speed Internet Available, Smart Home System
Heating Central, Electric
Cooling Ceiling Fan(s), Central Air, Electric
Flooring Carpet, Concrete, Wood
Fireplaces Number 1
Fireplaces Type Gas Logs, Insert, Other, See Through Fireplace
Equipment Satellite Dish
Appliance Dishwasher, Disposal, Double Oven, Electric Oven, Gas Cooktop, Plumbed For Gas in Kitchen, Plumbed for Ice Maker, Vented Exhaust Fan, Gas Water Heater
Heat Source Central, Electric
Laundry Full Size W/D Area, Washer Hookup
Exterior
Exterior Feature Covered Patio/Porch, Rain Gutters, Lighting, Outdoor Living Center
Garage Spaces 2.0
Fence Chain Link, Metal, Other
Pool Diving Board, Fenced, Gunite, Heated, In Ground, Pool/Spa Combo, Pool Sweep, Water Feature
Community Features Perimeter Fencing
Utilities Available Aerobic Septic, All Weather Road, Co-op Water, Individual Gas Meter, Individual Water Meter, Outside City Limits, Private Water, Underground Utilities
Roof Type Metal,Shake
Garage Yes
Private Pool 1
Building
Lot Description Acreage, Interior Lot, Landscaped, Lrg. Backyard Grass, Many Trees, Sprinkler System, Subdivision
Story One
Foundation Combination
Structure Type Brick,Stucco
Schools
Elementary Schools Tarverrend
Middle Schools Linda Jobe
High Schools Legacy
School District Mansfield Isd
Others
Restrictions Building,Deed,No Divide
Ownership Timothy and Melissa Hediger
Acceptable Financing Cash, Conventional, FHA, VA Loan
Listing Terms Cash, Conventional, FHA, VA Loan
Financing Conventional
Special Listing Condition Aerial Photo, Deed Restrictions, Flowage Easement, Survey Available, Utility Easement
Read Less Info
Want to know what your home might be worth? Contact us for a FREE valuation!

Our team is ready to help you sell your home for the highest possible price ASAP

©2024 North Texas Real Estate Information Systems.
Bought with Miranda Fox • Providence Group Realty







