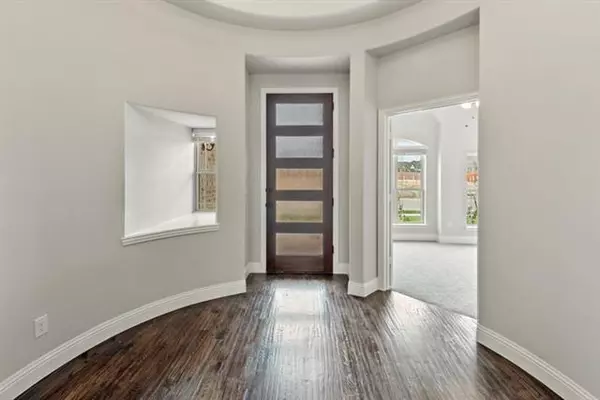$540,125
For more information regarding the value of a property, please contact us for a free consultation.
4 Beds
3 Baths
3,074 SqFt
SOLD DATE : 07/23/2021
Key Details
Property Type Single Family Home
Sub Type Single Family Residence
Listing Status Sold
Purchase Type For Sale
Square Footage 3,074 sqft
Price per Sqft $175
Subdivision Buffalo Ridge
MLS Listing ID 14590169
Sold Date 07/23/21
Style Traditional
Bedrooms 4
Full Baths 3
HOA Fees $12
HOA Y/N Mandatory
Total Fin. Sqft 3074
Year Built 2021
Lot Size 7,840 Sqft
Acres 0.18
Property Description
New Home built by Bloomfield Homes, Ready NOW! Beautiful two-story with stone & brick exterior, 4 beds and 3 baths. 3-car garage! Nail Down Site-Finished Wood flooring in main living areas. Deluxe Kitchen with built-in SS Appliances, Gray Cabinets and Granite Counters. Spacious Owner's Suite with Granite counters and seat in shower. Game Room and Media Room upstairs. Open layout downstairs - great home for entertaining. Lots of windows throughout bring in natural lighting, blinds included. Extended Covered Patio and fully fenced backyard. Home sits on OVERSIZED lot at the end of the Cul-de-Sac near a park. This opportunity won't last long, call us or visit our model today to learn more!
Location
State TX
County Ellis
Community Community Pool, Jogging Path/Bike Path, Park, Playground
Direction From Dallas, take I-35E south, take exit ramp on the left onto US-287 S. Keep left on to US-287 BYP South. Travel 1 miles and exit Broadhead Rd., Turn left onto Broadhead Rd. In mile, turn left onto Garden Valley Pkwy. Right on Lariat Trail, Left on Deer Crossing Drive.
Rooms
Dining Room 2
Interior
Interior Features Cable TV Available, Decorative Lighting, High Speed Internet Available, Smart Home System
Heating Central, Electric
Cooling Central Air, Electric
Flooring Carpet, Ceramic Tile, Laminate
Fireplaces Number 1
Fireplaces Type Stone, Wood Burning
Appliance Dishwasher, Disposal, Electric Cooktop, Electric Oven, Microwave, Plumbed for Ice Maker, Electric Water Heater
Heat Source Central, Electric
Exterior
Exterior Feature Covered Patio/Porch
Garage Spaces 3.0
Fence Wood
Community Features Community Pool, Jogging Path/Bike Path, Park, Playground
Utilities Available City Sewer, City Water, Concrete, Curbs
Roof Type Composition
Garage Yes
Building
Lot Description Cul-De-Sac, Few Trees, Interior Lot, Landscaped, Sprinkler System, Subdivision
Story Two
Foundation Slab
Structure Type Brick,Rock/Stone
Schools
Elementary Schools Margaret Felty
Middle Schools Howard
High Schools Waxahachie
School District Waxahachie Isd
Others
Ownership Bloomfield Homes
Acceptable Financing Cash, Conventional, FHA, VA Loan
Listing Terms Cash, Conventional, FHA, VA Loan
Financing Conventional
Read Less Info
Want to know what your home might be worth? Contact us for a FREE valuation!

Our team is ready to help you sell your home for the highest possible price ASAP

©2024 North Texas Real Estate Information Systems.
Bought with Non-Mls Member • NON MLS







