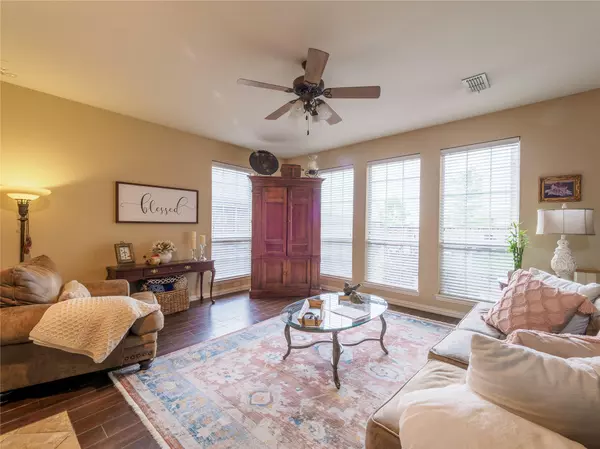$460,000
For more information regarding the value of a property, please contact us for a free consultation.
4 Beds
4 Baths
2,703 SqFt
SOLD DATE : 07/30/2021
Key Details
Property Type Single Family Home
Sub Type Single Family Residence
Listing Status Sold
Purchase Type For Sale
Square Footage 2,703 sqft
Price per Sqft $170
Subdivision Quail Meadow Village Ph 1
MLS Listing ID 14597275
Sold Date 07/30/21
Style Traditional
Bedrooms 4
Full Baths 3
Half Baths 1
HOA Fees $47
HOA Y/N Mandatory
Total Fin. Sqft 2703
Year Built 2003
Lot Size 6,054 Sqft
Acres 0.139
Property Description
Towering brick-stone exterior w stone lined beds & extended patio w BI grill & lush landscape *Crwn mldng, upgraded fixtures,can lighting, 2in blinds, neutral colors thruout *Kit opn to fmly rm -offers brkfst bar, rich cabinetry, spacious dbl door pantry, tile backsplashes, sleek blk appls incldng gas cooktop, tankless water heater, *Mstr w garden tub, sep shwr, sep vanities, WIC, Fr doors to study *Fabulous location close to shopping, dining, entertainment*WILL NOT LAST!
Location
State TX
County Denton
Community Club House, Greenbelt, Jogging Path/Bike Path, Lake, Perimeter Fencing, Playground
Direction Tollway North to Lebanon. West on Lebanon. North on Quail Hollow. Right on Park Ridge. to Greenway
Rooms
Dining Room 2
Interior
Interior Features Cable TV Available, Decorative Lighting, High Speed Internet Available
Heating Central, Natural Gas
Cooling Attic Fan, Ceiling Fan(s), Central Air, Electric
Flooring Carpet, Ceramic Tile, Other
Fireplaces Number 1
Fireplaces Type Wood Burning
Appliance Convection Oven, Dishwasher, Disposal, Electric Oven, Gas Cooktop, Microwave, Plumbed For Gas in Kitchen, Plumbed for Ice Maker
Heat Source Central, Natural Gas
Laundry Electric Dryer Hookup, Full Size W/D Area, Washer Hookup
Exterior
Exterior Feature Rain Gutters
Garage Spaces 2.0
Fence Wood
Community Features Club House, Greenbelt, Jogging Path/Bike Path, Lake, Perimeter Fencing, Playground
Utilities Available Alley, City Sewer, City Water, Concrete, Curbs, Sidewalk, Underground Utilities
Roof Type Composition
Garage Yes
Building
Lot Description Interior Lot, Landscaped, Subdivision
Story Two
Foundation Slab
Structure Type Brick
Schools
Elementary Schools Bledsoe
Middle Schools Pioneer
High Schools Frisco
School District Frisco Isd
Others
Ownership See Tax
Acceptable Financing Cash, Conventional, FHA, VA Loan
Listing Terms Cash, Conventional, FHA, VA Loan
Financing Conventional
Read Less Info
Want to know what your home might be worth? Contact us for a FREE valuation!

Our team is ready to help you sell your home for the highest possible price ASAP

©2024 North Texas Real Estate Information Systems.
Bought with Mike Elarnaouty • OnDemand Realty







