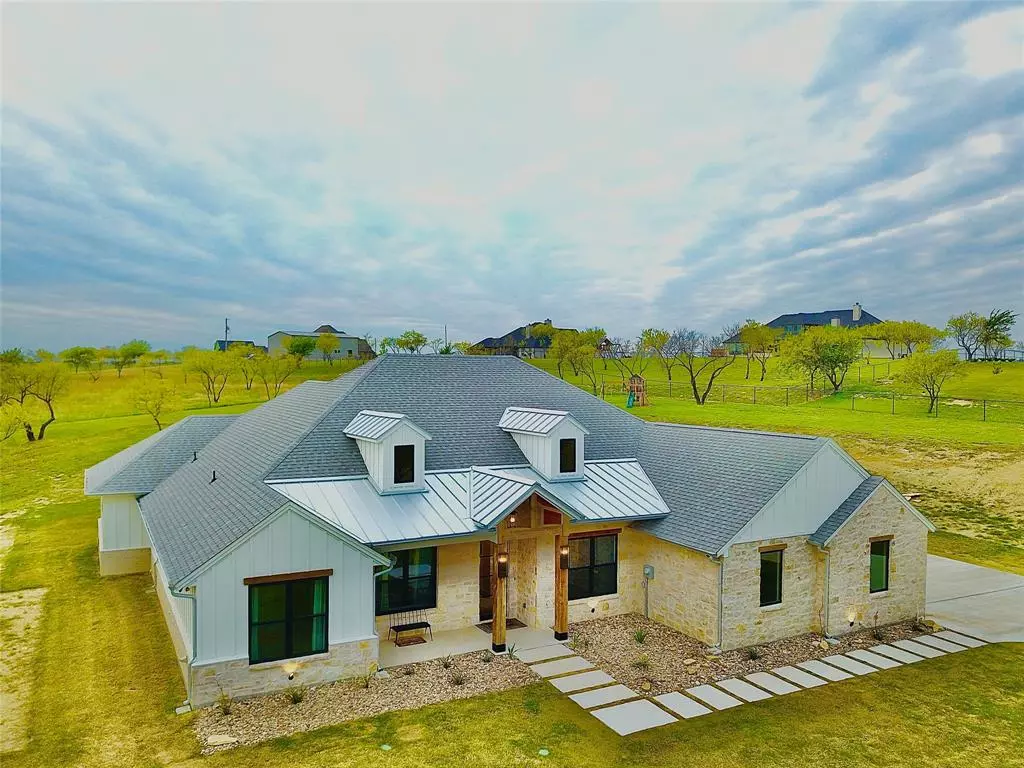$620,000
For more information regarding the value of a property, please contact us for a free consultation.
4 Beds
3 Baths
2,970 SqFt
SOLD DATE : 06/07/2021
Key Details
Property Type Single Family Home
Sub Type Single Family Residence
Listing Status Sold
Purchase Type For Sale
Square Footage 2,970 sqft
Price per Sqft $208
Subdivision Maravilla Vistas Ph 2
MLS Listing ID 14562071
Sold Date 06/07/21
Style Modern Farmhouse
Bedrooms 4
Full Baths 3
HOA Y/N None
Total Fin. Sqft 2970
Year Built 2020
Annual Tax Amount $5,236
Lot Size 2.000 Acres
Acres 2.0
Property Description
This luxurious modern farmhouse features impeccable finishes throughout. From custom maple wood cabinets, to gorgeous, oversized leather granite island alongside quartz counters in the kitchen as well as inside the butler's panty. In the chef's kitchen there are stainless steel Kitchen Aide appliances, pot filler and farm sink, ready to help entertain with the wine fridge. The interior boasts extremely clean lines, from the custom bench seating along the fireplace, to vaulted ceiling that extends outside. This spacious home features architectural characteristics from the 10 inch cedar posts, a contemporary sidewalk to the custom made mantle on the back patio. Enjoy sweeping scenic views from the front porch.
Location
State TX
County Parker
Direction From 20 take FM 5 South to Muir Rd and go right, first left on Savage Ln to Bear Creek Rd then go left, Overlook Dr go left to Panoramic Court go right, home is on the right in the cul de sac.
Rooms
Dining Room 1
Interior
Interior Features Cable TV Available, Decorative Lighting, Dry Bar, Flat Screen Wiring, High Speed Internet Available, Smart Home System, Vaulted Ceiling(s)
Heating Central, Electric, Heat Pump
Cooling Central Air, Electric, Heat Pump
Flooring Ceramic Tile, Luxury Vinyl Plank
Fireplaces Number 1
Fireplaces Type Electric
Appliance Dishwasher, Disposal, Electric Cooktop, Electric Oven, Microwave, Plumbed for Ice Maker, Water Softener
Heat Source Central, Electric, Heat Pump
Laundry Electric Dryer Hookup, Full Size W/D Area, Washer Hookup
Exterior
Exterior Feature Covered Patio/Porch, Rain Gutters, Lighting, Outdoor Living Center, Private Yard, RV/Boat Parking
Garage Spaces 3.0
Utilities Available Aerobic Septic, Outside City Limits, Well
Roof Type Composition,Metal
Total Parking Spaces 3
Garage Yes
Building
Lot Description Acreage, Cul-De-Sac, Few Trees, Lrg. Backyard Grass, Sprinkler System, Subdivision
Story One
Foundation Slab
Level or Stories One
Structure Type Brick,Rock/Stone
Schools
Elementary Schools Stuard
Middle Schools Aledo
High Schools Aledo
School District Aledo Isd
Others
Ownership Erb
Acceptable Financing Cash, Conventional, FHA, VA Loan
Listing Terms Cash, Conventional, FHA, VA Loan
Financing Conventional
Special Listing Condition Aerial Photo, Survey Available
Read Less Info
Want to know what your home might be worth? Contact us for a FREE valuation!

Our team is ready to help you sell your home for the highest possible price ASAP

©2024 North Texas Real Estate Information Systems.
Bought with Penelope Pardue • JPAR Willow Park







