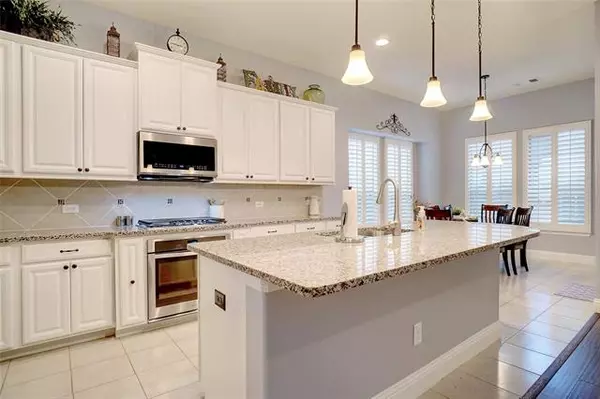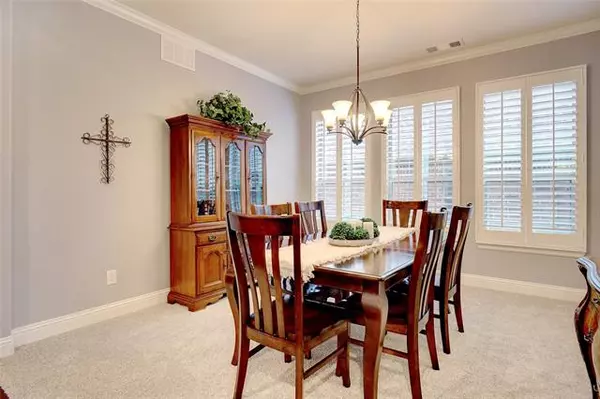$509,900
For more information regarding the value of a property, please contact us for a free consultation.
5 Beds
3 Baths
3,175 SqFt
SOLD DATE : 04/30/2021
Key Details
Property Type Single Family Home
Sub Type Single Family Residence
Listing Status Sold
Purchase Type For Sale
Square Footage 3,175 sqft
Price per Sqft $160
Subdivision Seventeen Lakes Add
MLS Listing ID 14533316
Sold Date 04/30/21
Style Traditional
Bedrooms 5
Full Baths 3
HOA Fees $143/ann
HOA Y/N Mandatory
Total Fin. Sqft 3175
Year Built 2016
Annual Tax Amount $10,617
Lot Size 5,793 Sqft
Acres 0.133
Property Description
Seventeen Lakes! Sparking pebble tech pool w sheer decent water feature, tanning deck w bubbler and rock water fall*16 x 12 Pergola w electricity at step down outdoor living area*Covered patio, stained concrete patio & flower box*Great backyard for entertaining and hours of family fun*Completed in 2017 and built by Plantation-Coventry Homes*Medina Plan-Stone on front installed after move in*PLANTATION SHUTTERS THROUGHOUT-approximate cost was $8000 to install*Kitchen is lovey with granite counters, breakfast bar, custom spice drawers, pull out shelves for pots,4 burner gas cooktop, 42 inch cabinets, stainless appliances, 3 pendulum lights over bar*Dishwasher and microwave replaced
Location
State TX
County Denton
Community Community Pool, Lake, Playground
Direction I-35 W to exit 68 to Eagle Pkwy to N Fwy. Turn R on Eagle Pkwy. Continue onto N Beach St. Turn L to stay on N Beach. Turn R on Litsey road. at the traffic circle take the 2nd exit stay on Lindsey Rd. Turn R on Seventeen Lakes Blvd. Turn Right on Green Teal St. L at Cedar Flat Way House on the left.
Rooms
Dining Room 2
Interior
Interior Features Decorative Lighting, High Speed Internet Available
Heating Central, Natural Gas
Cooling Central Air, Electric
Flooring Carpet, Ceramic Tile, Wood
Equipment Satellite Dish
Appliance Dishwasher, Disposal, Gas Cooktop, Gas Oven, Microwave, Plumbed For Gas in Kitchen, Plumbed for Ice Maker, Refrigerator, Gas Water Heater
Heat Source Central, Natural Gas
Exterior
Exterior Feature Covered Patio/Porch, Rain Gutters, Outdoor Living Center
Garage Spaces 2.0
Fence Wood
Pool Gunite, In Ground, Pool Sweep
Community Features Community Pool, Lake, Playground
Utilities Available City Sewer, City Water, Concrete, Curbs
Roof Type Composition
Garage Yes
Private Pool 1
Building
Lot Description Interior Lot, Sprinkler System
Story Two
Foundation Slab
Structure Type Brick
Schools
Elementary Schools Wayne A Cox
Middle Schools John M Tidwell
High Schools Byron Nelson
School District Northwest Isd
Others
Ownership Chase and Brandy Rowe
Acceptable Financing Cash, Conventional, FHA, VA Loan
Listing Terms Cash, Conventional, FHA, VA Loan
Financing VA
Read Less Info
Want to know what your home might be worth? Contact us for a FREE valuation!

Our team is ready to help you sell your home for the highest possible price ASAP

©2024 North Texas Real Estate Information Systems.
Bought with Sharon Hodnett • Keller Williams Realty







