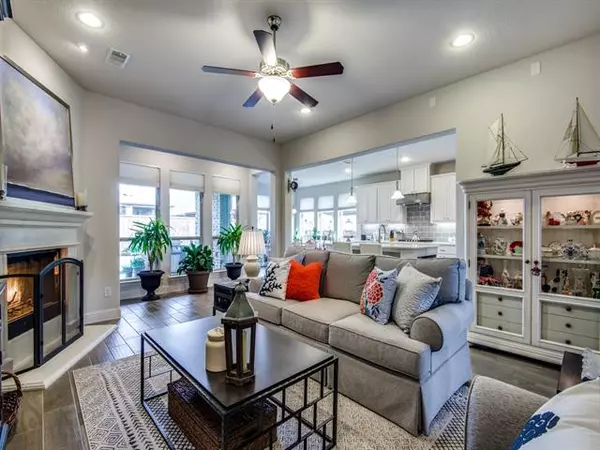$569,900
For more information regarding the value of a property, please contact us for a free consultation.
4 Beds
4 Baths
3,148 SqFt
SOLD DATE : 03/30/2021
Key Details
Property Type Single Family Home
Sub Type Single Family Residence
Listing Status Sold
Purchase Type For Sale
Square Footage 3,148 sqft
Price per Sqft $181
Subdivision Castle Hills Phase 9 Section A
MLS Listing ID 14509827
Sold Date 03/30/21
Style Traditional
Bedrooms 4
Full Baths 3
Half Baths 1
HOA Fees $71/ann
HOA Y/N Mandatory
Total Fin. Sqft 3148
Year Built 2016
Lot Size 5,880 Sqft
Acres 0.135
Property Description
The Art Of Design Detail, and Comfortable Living introduce this special home in Castle Hills Master Planned Community. Natural light and architectual touches escort your walk to view 4 bedrooms, 3.5 baths, 2 living areas formal dining, study with french doors, fireplace, 3 car tandem garage, stainless gas cooker on patio,quartz counter-tops in kitchen, island, butler panty, and baths, 5 burner gas cook-top,under counter lighting, window blinds by Hunter-Douglas, roof in 2018, large master has bath with tub and separate shower,divided hallway off game room has privacy for guest bedroom and bath, ideal storage, and walk-out attic space. Castle Hills amenities include Tennis, Golf, community pool, parks, and more.
Location
State TX
County Denton
Community Club House, Community Pool, Golf, Greenbelt, Lake, Park, Playground, Tennis Court(S)
Direction From Hwy 35 or 121 Exit Hebron Parkway, turn right on Hebron, turn left on Holy Grail, make first right and turn left on Elsa, go right on Olive Branch. Home is on left side of the street.
Rooms
Dining Room 2
Interior
Interior Features Cable TV Available, Flat Screen Wiring
Heating Central, Natural Gas, Zoned
Cooling Ceiling Fan(s), Central Air, Electric, Zoned
Flooring Carpet, Ceramic Tile
Fireplaces Number 1
Fireplaces Type Gas Starter, Masonry
Appliance Dishwasher, Disposal, Electric Oven, Gas Cooktop, Microwave, Plumbed for Ice Maker, Electric Water Heater
Heat Source Central, Natural Gas, Zoned
Laundry Full Size W/D Area
Exterior
Exterior Feature Attached Grill, Covered Patio/Porch, Rain Gutters, Outdoor Living Center
Garage Spaces 3.0
Fence Wood
Community Features Club House, Community Pool, Golf, Greenbelt, Lake, Park, Playground, Tennis Court(s)
Utilities Available City Sewer, City Water, Concrete, Co-op Water, Curbs, Individual Gas Meter, Sidewalk
Roof Type Composition
Garage Yes
Building
Lot Description Interior Lot, Sprinkler System
Story Two
Foundation Slab
Structure Type Frame,Rock/Stone
Schools
Elementary Schools Polser
Middle Schools Creek Valley
High Schools Hebron
School District Lewisville Isd
Others
Ownership see agent
Acceptable Financing Cash, Conventional
Listing Terms Cash, Conventional
Financing Conventional
Special Listing Condition Survey Available
Read Less Info
Want to know what your home might be worth? Contact us for a FREE valuation!

Our team is ready to help you sell your home for the highest possible price ASAP

©2024 North Texas Real Estate Information Systems.
Bought with Victor Vo • RE/MAX DFW Associates







