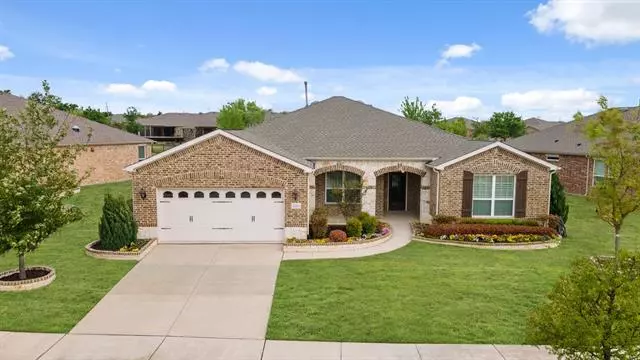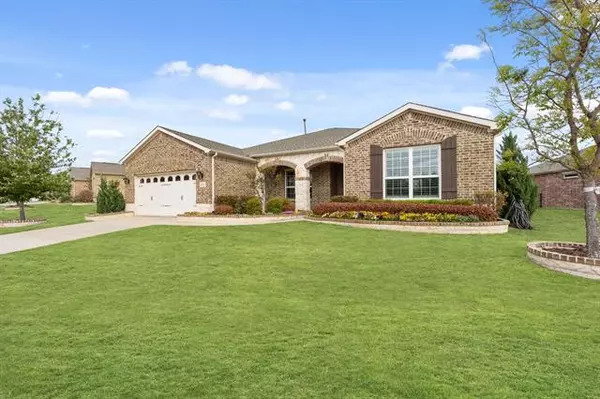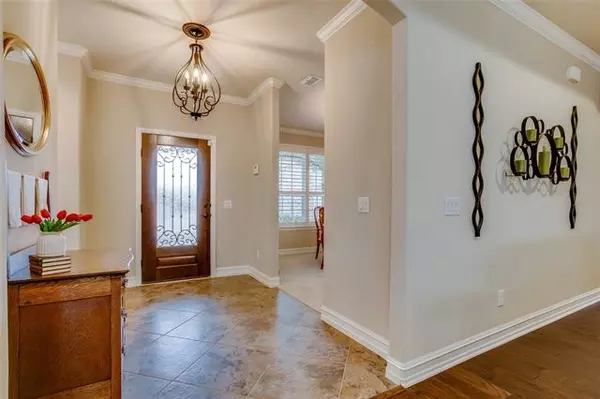$525,000
For more information regarding the value of a property, please contact us for a free consultation.
3 Beds
3 Baths
2,511 SqFt
SOLD DATE : 05/19/2021
Key Details
Property Type Single Family Home
Sub Type Single Family Residence
Listing Status Sold
Purchase Type For Sale
Square Footage 2,511 sqft
Price per Sqft $209
Subdivision Frisco Lakes By Del Webb Villa
MLS Listing ID 14556938
Sold Date 05/19/21
Style Traditional
Bedrooms 3
Full Baths 2
Half Baths 1
HOA Fees $135/mo
HOA Y/N Mandatory
Total Fin. Sqft 2511
Year Built 2014
Annual Tax Amount $9,670
Lot Size 9,713 Sqft
Acres 0.223
Property Description
Enjoy the Frisco Lakes lifestyle in this Dunwoody Way plan featuring over 2,500 sq-ft of open living spaces with 3 bedrooms (dual owners suite), 2.5 baths, 2 car garage & large screened rear patio. The large island kitchen is stunning with light cabinetry, granite counters, gas cooktop & breakfast area. The living area is highlighted by a wall of built-in cabinetry & large windows overlooking the rear screened porch & yard. The master suite is a true retreat with dual owner's suite, huge closet, and bath featuring dual sinks & separate tub-shower. The additional bedroom is split from the master & ensuite. Enjoy the outdoors in on your screened patio or in the lush landscaped rear yard. Age restricted community.
Location
State TX
County Denton
Community Club House, Community Pool, Golf, Jogging Path/Bike Path, Spa, Tennis Court(S)
Direction DNT to Stonebrook Pkwy, west. Anthem Drive, left, Crown Park, right. Eagle Rock left. Home is on the right.
Rooms
Dining Room 2
Interior
Interior Features Cable TV Available, Decorative Lighting, High Speed Internet Available
Heating Central, Natural Gas
Cooling Ceiling Fan(s), Central Air, Electric
Flooring Carpet, Ceramic Tile, Wood
Appliance Dishwasher, Disposal, Gas Cooktop, Microwave, Plumbed for Ice Maker, Tankless Water Heater, Gas Water Heater
Heat Source Central, Natural Gas
Laundry Full Size W/D Area
Exterior
Exterior Feature Covered Patio/Porch
Garage Spaces 2.0
Fence Wrought Iron
Community Features Club House, Community Pool, Golf, Jogging Path/Bike Path, Spa, Tennis Court(s)
Utilities Available City Sewer, City Water
Roof Type Composition
Garage Yes
Building
Lot Description Interior Lot, Irregular Lot, Landscaped
Story One
Foundation Slab
Structure Type Brick,Rock/Stone
Schools
Elementary Schools Hackberry
Middle Schools Lakeside
High Schools Little Elm
School District Little Elm Isd
Others
Restrictions Development
Acceptable Financing Cash, Conventional
Listing Terms Cash, Conventional
Financing Conventional
Special Listing Condition Deed Restrictions, Survey Available
Read Less Info
Want to know what your home might be worth? Contact us for a FREE valuation!

Our team is ready to help you sell your home for the highest possible price ASAP

©2024 North Texas Real Estate Information Systems.
Bought with Lisa Birdsong • Compass RE Texas, LLC







