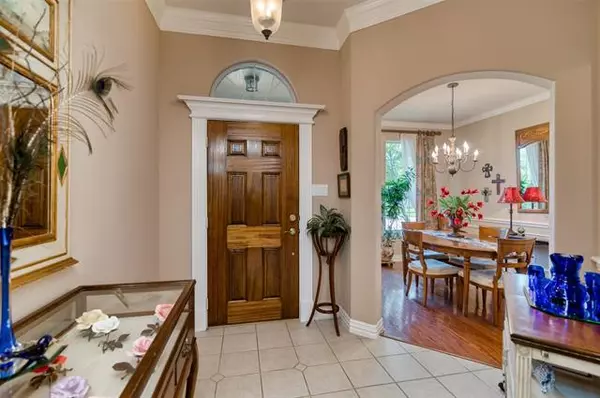$310,000
For more information regarding the value of a property, please contact us for a free consultation.
3 Beds
2 Baths
1,722 SqFt
SOLD DATE : 07/12/2021
Key Details
Property Type Single Family Home
Sub Type Single Family Residence
Listing Status Sold
Purchase Type For Sale
Square Footage 1,722 sqft
Price per Sqft $180
Subdivision Britany Chase Add
MLS Listing ID 14600962
Sold Date 07/12/21
Style Traditional
Bedrooms 3
Full Baths 2
HOA Fees $60/ann
HOA Y/N Mandatory
Total Fin. Sqft 1722
Year Built 2003
Annual Tax Amount $5,933
Lot Size 5,270 Sqft
Acres 0.121
Lot Dimensions 72 X 97 X32 X 95
Property Description
MULTIPLE OFFERS> PLEASE Submit Highest & Best by 5:00PM June 16. GATED Community Lovely Custom 3 Bedroom 2 Bath Quality Home Lived in with Love and Care you've wanted. Roof replaced 2020, 10' Ceilings, Island Kitchen with Cabinets Galore, Open Floorplan, Crown Moldings, Split Master Suite with Walk in Shower, jetted tub and huge Closet. A covered and extended Patio allows use of just the right size back yard. Updated New Flat Surface Cooktop and Microwave 2021, Trane AC replaced 2019, ,Hardwood Flooring in Formal Dining & Living Areas, and Bookshelves in Family room. You'll like the Bedford location, neighborhood, Lawn care of front and sides included in HOA, Shopping,Easy Access to 183, 121, DFW Airport.
Location
State TX
County Tarrant
Direction From 183 exit Central Dr, proceed south on Central to Hospital Parkway--Turn right on Hospital Parkway and proceed to Britany Circle Gated Entry. Enter Britany Circle with a right turn and home is on the right.
Rooms
Dining Room 2
Interior
Interior Features Cable TV Available, High Speed Internet Available
Heating Central, Natural Gas
Cooling Ceiling Fan(s), Central Air, Electric
Flooring Carpet, Ceramic Tile, Wood
Fireplaces Number 1
Fireplaces Type Gas Logs
Appliance Dishwasher, Disposal, Electric Cooktop, Electric Range, Microwave, Plumbed for Ice Maker, Gas Water Heater
Heat Source Central, Natural Gas
Exterior
Exterior Feature Covered Patio/Porch, Rain Gutters
Garage Spaces 2.0
Fence Wood
Utilities Available City Sewer, City Water, Community Mailbox, Curbs, Individual Gas Meter, Individual Water Meter
Roof Type Composition
Garage Yes
Building
Lot Description Cul-De-Sac, Few Trees, Sprinkler System
Story One
Foundation Slab
Structure Type Brick
Schools
Elementary Schools Bellmanor
Middle Schools Central
High Schools Trinity
School District Hurst-Euless-Bedford Isd
Others
Ownership Sarah J. Coulson
Financing Conventional
Read Less Info
Want to know what your home might be worth? Contact us for a FREE valuation!

Our team is ready to help you sell your home for the highest possible price ASAP

©2024 North Texas Real Estate Information Systems.
Bought with Jeffery Killian • RE/MAX Trinity







