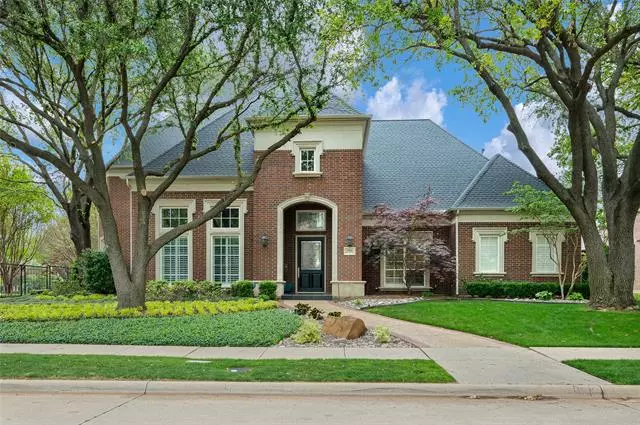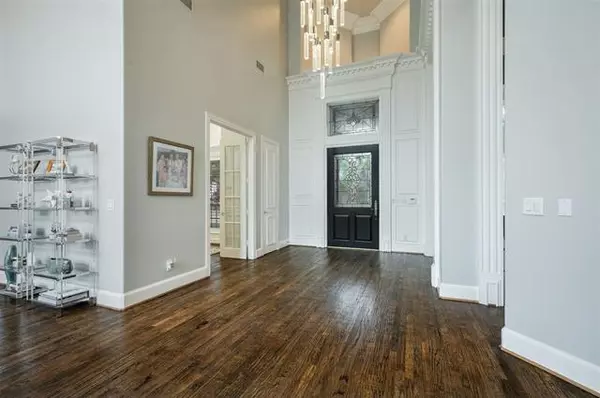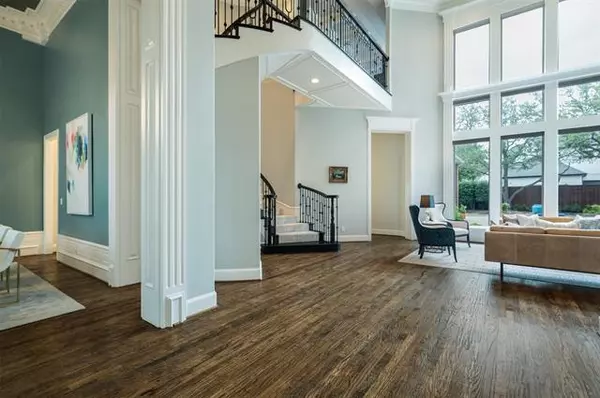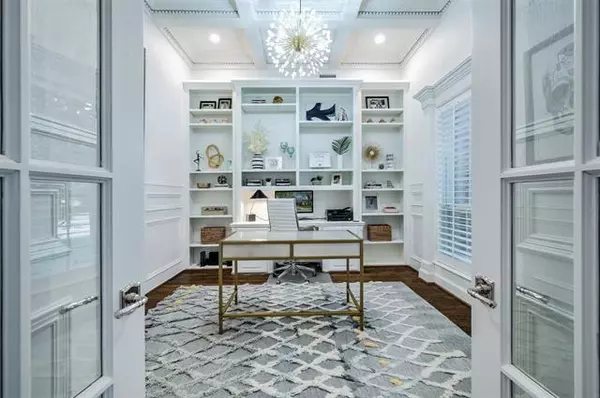$1,500,000
For more information regarding the value of a property, please contact us for a free consultation.
5 Beds
5 Baths
5,172 SqFt
SOLD DATE : 06/02/2021
Key Details
Property Type Single Family Home
Sub Type Single Family Residence
Listing Status Sold
Purchase Type For Sale
Square Footage 5,172 sqft
Price per Sqft $290
Subdivision Starwood Ph One Villas Of Star Ridge
MLS Listing ID 14564608
Sold Date 06/02/21
Style Traditional
Bedrooms 5
Full Baths 4
Half Baths 1
HOA Fees $249/qua
HOA Y/N Mandatory
Total Fin. Sqft 5172
Year Built 1997
Annual Tax Amount $16,242
Lot Size 0.350 Acres
Acres 0.35
Lot Dimensions 98x156x118x136
Property Description
Home built by Lonnie Gray in gated Starwood! Ideal floor plan with downstairs master and guest with separate exterior entrance. Soaring ceilings, fresh paint, & exquisite moldings. Study has great handscraped wood flooring and built-ins. Additional study added in 2019. Updated kitchen has granite, crown wooden mantle over range, upscale appliances, and custom drapery! Family room features updated walk-in wet bar. Designer light fixtures throughout main floor! Luxurious master. Additional three beds up. Exercise room added in 2019. Mudroom also added with locker area! Backyard features pool, spa, kitchen, and great outdoor living spaces.
Location
State TX
County Collin
Community Club House, Community Pool, Community Sprinkler, Gated, Greenbelt, Guarded Entrance, Jogging Path/Bike Path, Lake, Park, Perimeter Fencing, Playground, Tennis Court(S)
Direction From Dallas North Tollway, West on Lebanon - Right on Starwood through guard gate, Left on Starwood, Left on Orchard Park
Rooms
Dining Room 2
Interior
Interior Features Built-in Wine Cooler, Cable TV Available, Central Vacuum, Decorative Lighting, Flat Screen Wiring, High Speed Internet Available, Loft, Smart Home System, Vaulted Ceiling(s), Wainscoting, Wet Bar
Heating Central, Natural Gas, Zoned
Cooling Attic Fan, Ceiling Fan(s), Central Air, Electric, Zoned
Flooring Carpet, Stone, Wood
Fireplaces Number 4
Fireplaces Type Decorative, Gas Logs, Heatilator, Master Bedroom, Wood Burning
Appliance Built-in Refrigerator, Commercial Grade Range, Commercial Grade Vent, Convection Oven, Dishwasher, Disposal, Double Oven, Gas Cooktop, Gas Oven, Gas Range, Indoor Grill, Microwave, Plumbed for Ice Maker, Water Filter, Gas Water Heater
Heat Source Central, Natural Gas, Zoned
Laundry Full Size W/D Area, Washer Hookup
Exterior
Exterior Feature Covered Patio/Porch, Fire Pit, Rain Gutters, Lighting, Outdoor Living Center, Private Yard
Garage Spaces 3.0
Fence Wood
Pool Heated, Pool/Spa Combo, Pool Sweep
Community Features Club House, Community Pool, Community Sprinkler, Gated, Greenbelt, Guarded Entrance, Jogging Path/Bike Path, Lake, Park, Perimeter Fencing, Playground, Tennis Court(s)
Utilities Available City Sewer, City Water, Concrete, Curbs, Individual Gas Meter, Individual Water Meter, Sidewalk, Underground Utilities
Roof Type Composition
Garage Yes
Private Pool 1
Building
Lot Description Corner Lot, Landscaped, Many Trees, Sprinkler System, Subdivision
Story Two
Foundation Slab
Structure Type Brick
Schools
Elementary Schools Spears
Middle Schools Hunt
High Schools Frisco
School District Frisco Isd
Others
Ownership Of Record
Financing Cash
Special Listing Condition Survey Available
Read Less Info
Want to know what your home might be worth? Contact us for a FREE valuation!

Our team is ready to help you sell your home for the highest possible price ASAP

©2024 North Texas Real Estate Information Systems.
Bought with Christie Cannon • Keller Williams Frisco Stars







