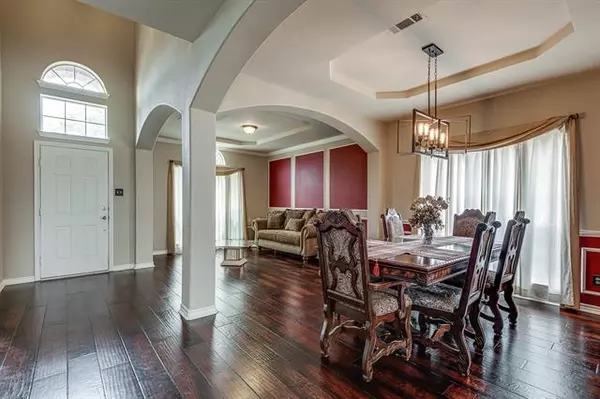$415,000
For more information regarding the value of a property, please contact us for a free consultation.
5 Beds
4 Baths
3,657 SqFt
SOLD DATE : 08/02/2021
Key Details
Property Type Single Family Home
Sub Type Single Family Residence
Listing Status Sold
Purchase Type For Sale
Square Footage 3,657 sqft
Price per Sqft $113
Subdivision Villages At Spring Lake The
MLS Listing ID 14604277
Sold Date 08/02/21
Style Traditional
Bedrooms 5
Full Baths 3
Half Baths 1
HOA Fees $36/ann
HOA Y/N Mandatory
Total Fin. Sqft 3657
Year Built 2004
Annual Tax Amount $8,448
Lot Size 8,494 Sqft
Acres 0.195
Lot Dimensions 8,511 sf
Property Description
**Multiple Offers Received** Gorgeous mahogany wood floors and delightful bay windows will greet you upon entry. Remarkable soaring ceilings will surely impress in this beautifully maintained open-concept home. Working from home will be a breeze with the 1st-floor designated office space. If you're a movie buff, you're covered with the 2nd-floor media room or you can spend time with family and friends in the 2nd-floor game room. You can enjoy Texas summers in the community pool or visit nearby Hawaiian Falls! This spacious and inviting home is awaiting its new owner.
Location
State TX
County Tarrant
Community Club House, Community Pool, Jogging Path/Bike Path, Playground
Direction Travel South on hwy 360, turn left onto N Holland Rd, turn left onto E Broad St, turn right onto Day Miar Rd, turn right onto Edge Water Dr, slight left onto Lorient, home will be immediately on the right.
Rooms
Dining Room 2
Interior
Interior Features Cable TV Available, High Speed Internet Available
Heating Central, Electric
Cooling Central Air, Electric
Flooring Carpet, Ceramic Tile, Wood
Fireplaces Number 1
Fireplaces Type Wood Burning
Appliance Dishwasher, Disposal, Electric Oven, Gas Cooktop, Microwave, Plumbed for Ice Maker
Heat Source Central, Electric
Laundry Electric Dryer Hookup, Full Size W/D Area, Washer Hookup
Exterior
Exterior Feature Covered Patio/Porch
Garage Spaces 2.0
Fence Wood
Community Features Club House, Community Pool, Jogging Path/Bike Path, Playground
Utilities Available City Sewer, City Water
Roof Type Composition
Garage Yes
Building
Lot Description Interior Lot, Landscaped, Sprinkler System, Subdivision
Story Two
Foundation Slab
Structure Type Brick
Schools
Elementary Schools Nash
Middle Schools Jones
High Schools Mansfield Lake Ridge
School District Mansfield Isd
Others
Restrictions No Known Restriction(s)
Ownership Stewart, Natasha
Acceptable Financing Cash, Conventional, FHA, VA Loan
Listing Terms Cash, Conventional, FHA, VA Loan
Financing Conventional
Special Listing Condition Survey Available
Read Less Info
Want to know what your home might be worth? Contact us for a FREE valuation!

Our team is ready to help you sell your home for the highest possible price ASAP

©2024 North Texas Real Estate Information Systems.
Bought with Patty Allen • RE/MAX Premier







