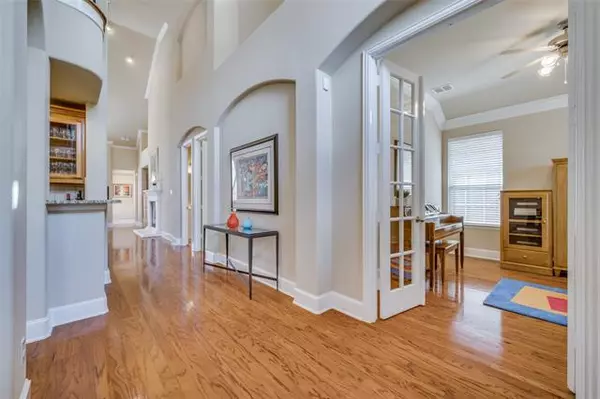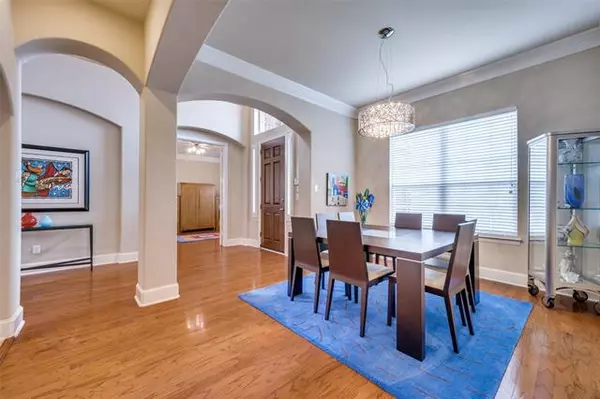$595,000
For more information regarding the value of a property, please contact us for a free consultation.
4 Beds
4 Baths
3,829 SqFt
SOLD DATE : 05/10/2021
Key Details
Property Type Single Family Home
Sub Type Single Family Residence
Listing Status Sold
Purchase Type For Sale
Square Footage 3,829 sqft
Price per Sqft $155
Subdivision Pearson Farms 1A
MLS Listing ID 14547754
Sold Date 05/10/21
Style Contemporary/Modern,Traditional
Bedrooms 4
Full Baths 3
Half Baths 1
HOA Fees $60/ann
HOA Y/N Mandatory
Total Fin. Sqft 3829
Year Built 2007
Annual Tax Amount $8,522
Lot Size 9,496 Sqft
Acres 0.218
Lot Dimensions 87x135x48x123
Property Description
PRISTINE IS AN UNDERSTATEMENT!Tucked away on the quietest street in sought after Pearson Farms, the original owner has meticulously maintained this unique home with modern vibe. You will NOT find this one-of-a-kind floorplan anywhere else. ALL 4 BRS (with three-way bedroom split for privacy)3 FULL BATHS PLUS STUDY are all on the FIRST LEVEL and a HUGE Media Room, Game Room with sitting area and half bath UPSTAIRS! And the OVERSIZED LOT with room for a POOL PLUS PLAYYARD is RARE in the best West Frisco location! Short walk to neighborhood pool, park and pond and REEDY High school is TWO MINUTES AWAY! Exterior repainted 2021; board-on-board cedar fence 2020; ROOF 2017;water heaters 2018;extensive hardwood floors!
Location
State TX
County Denton
Community Community Pool, Greenbelt, Lake, Park, Playground
Direction From DNT take Stonebrook Pkwy exit. Head West on Stonebrook Pkwy. Turn North on Teel St. East on Old Barn Dr. North on Pecan Chase Ln. Right on Enclave Dr. Home will be on the right. PLUG IN YOUR TESLA in the garage outlet added 2020!
Rooms
Dining Room 2
Interior
Interior Features Cable TV Available, Dry Bar, Flat Screen Wiring, High Speed Internet Available, Sound System Wiring, Vaulted Ceiling(s)
Heating Central, Natural Gas, Zoned
Cooling Ceiling Fan(s), Central Air, Electric, Zoned
Flooring Carpet, Ceramic Tile, Wood
Fireplaces Number 1
Fireplaces Type Decorative, Gas Starter
Appliance Dishwasher, Disposal, Double Oven, Electric Oven, Gas Cooktop, Microwave, Plumbed For Gas in Kitchen, Plumbed for Ice Maker, Gas Water Heater
Heat Source Central, Natural Gas, Zoned
Laundry Electric Dryer Hookup, Full Size W/D Area, Gas Dryer Hookup, Washer Hookup
Exterior
Exterior Feature Rain Gutters
Garage Spaces 2.0
Fence Wood
Community Features Community Pool, Greenbelt, Lake, Park, Playground
Utilities Available City Sewer, City Water, Curbs, Sidewalk
Roof Type Composition
Garage Yes
Building
Lot Description Few Trees, Interior Lot, Landscaped, Sprinkler System, Subdivision
Story Two
Foundation Slab
Structure Type Brick
Schools
Elementary Schools Vaughn
Middle Schools Pioneer
High Schools Reedy
School District Frisco Isd
Others
Ownership Ask Agent
Acceptable Financing Cash, Conventional, VA Loan
Listing Terms Cash, Conventional, VA Loan
Financing Conventional
Read Less Info
Want to know what your home might be worth? Contact us for a FREE valuation!

Our team is ready to help you sell your home for the highest possible price ASAP

©2024 North Texas Real Estate Information Systems.
Bought with Kt Singh • Fathom Realty LLC







