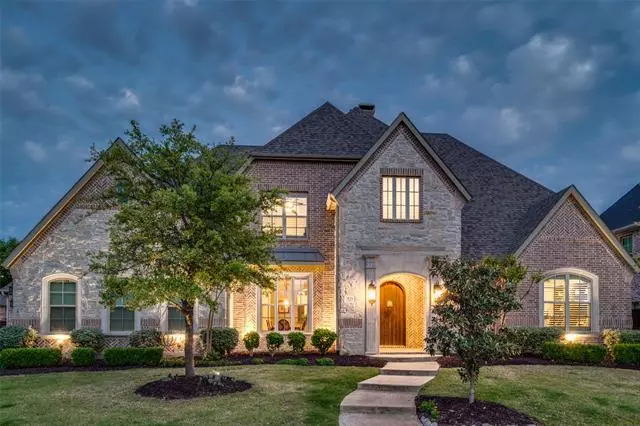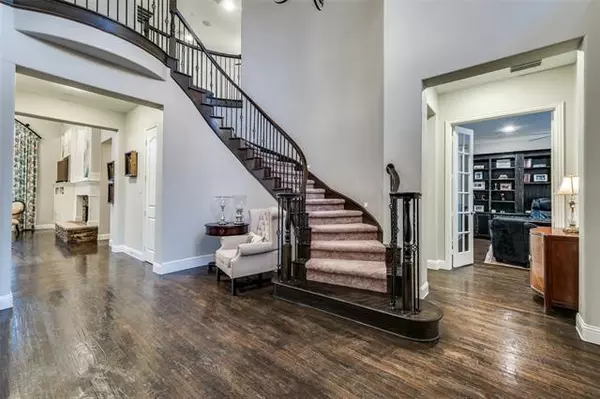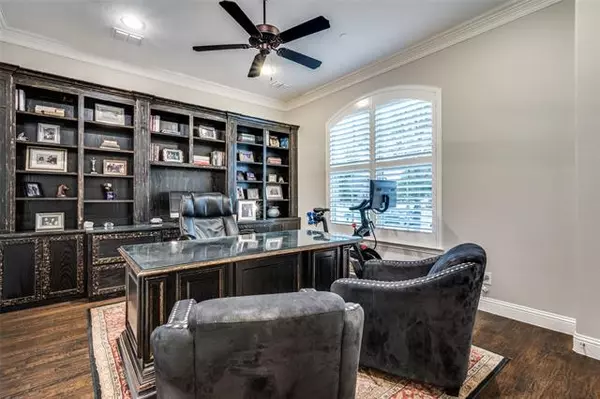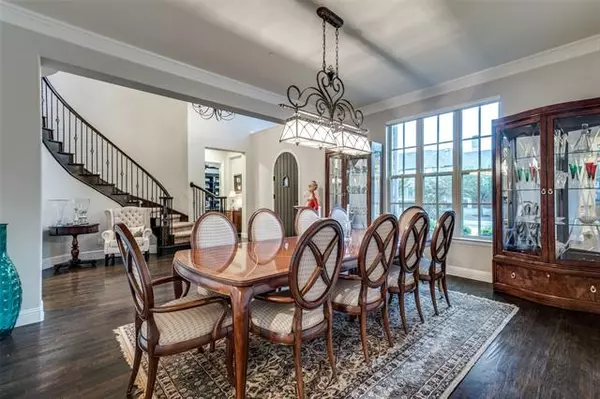$1,125,000
For more information regarding the value of a property, please contact us for a free consultation.
5 Beds
7 Baths
5,073 SqFt
SOLD DATE : 06/16/2021
Key Details
Property Type Single Family Home
Sub Type Single Family Residence
Listing Status Sold
Purchase Type For Sale
Square Footage 5,073 sqft
Price per Sqft $221
Subdivision The Shores At Waterstone Ph 1
MLS Listing ID 14560305
Sold Date 06/16/21
Style Traditional
Bedrooms 5
Full Baths 5
Half Baths 2
HOA Fees $162/qua
HOA Y/N Mandatory
Total Fin. Sqft 5073
Year Built 2014
Lot Size 0.312 Acres
Acres 0.312
Lot Dimensions TBV
Property Description
Stunning Custom Drees Home in gated community, The Shores at Waterstone! Dramatic Curved staircase. Hand scraped wood floors thru downstairs living areas. Office w french doors off the entry. Main flr guest bdrm w-ensuite. Dining room big enough for the whole family w butler pantry & wine room. Gorgeous LR w Juliet balcony, builtin cabinets & FP leads to spacious kitchen w large island, SS app, double oven, 6 burner gas cooktop & pot filler. Master suite features gorgeous bath, coffee bar and views of backyard oasis. Additional office-sun rm off kitchen. 3 Lrg beds up with private baths, Media & game rm! Complete backyard privacy! Incredible outdoor living with fireplace, pergola, built-in grill & pool-spa.
Location
State TX
County Denton
Community Club House, Community Pool, Gated, Lake, Perimeter Fencing, Playground
Direction DNT North to Lebanon and left on Lebanon. Go past FM 423. Turn right onto Lakeshore, left on San Clamente and left on Cipriani Drive.
Rooms
Dining Room 2
Interior
Interior Features Cable TV Available, Decorative Lighting, Flat Screen Wiring, High Speed Internet Available, Vaulted Ceiling(s)
Heating Central, Natural Gas
Cooling Ceiling Fan(s), Central Air, Electric
Flooring Carpet, Ceramic Tile, Wood
Fireplaces Number 2
Fireplaces Type Gas Starter
Appliance Dishwasher, Disposal, Double Oven, Electric Oven, Gas Cooktop, Microwave, Plumbed for Ice Maker, Vented Exhaust Fan, Gas Water Heater
Heat Source Central, Natural Gas
Laundry Full Size W/D Area
Exterior
Exterior Feature Attached Grill, Covered Patio/Porch, Fire Pit, Lighting, Outdoor Living Center
Garage Spaces 3.0
Fence Wrought Iron, Wood
Pool Gunite, In Ground, Pool/Spa Combo, Water Feature
Community Features Club House, Community Pool, Gated, Lake, Perimeter Fencing, Playground
Utilities Available City Sewer, City Water, Concrete, Curbs, Sidewalk
Roof Type Composition
Garage Yes
Private Pool 1
Building
Lot Description Few Trees, Landscaped, Lrg. Backyard Grass, Sprinkler System, Subdivision
Story Two
Foundation Slab
Structure Type Brick,Rock/Stone
Schools
Elementary Schools Hosp
Middle Schools Pearson
High Schools Reedy
School District Frisco Isd
Others
Ownership See Agent.
Acceptable Financing Cash, Conventional
Listing Terms Cash, Conventional
Financing Cash
Read Less Info
Want to know what your home might be worth? Contact us for a FREE valuation!

Our team is ready to help you sell your home for the highest possible price ASAP

©2024 North Texas Real Estate Information Systems.
Bought with Helen Homavand • United Real Estate







