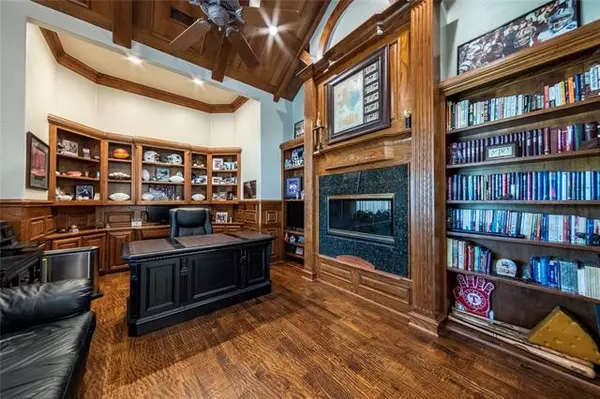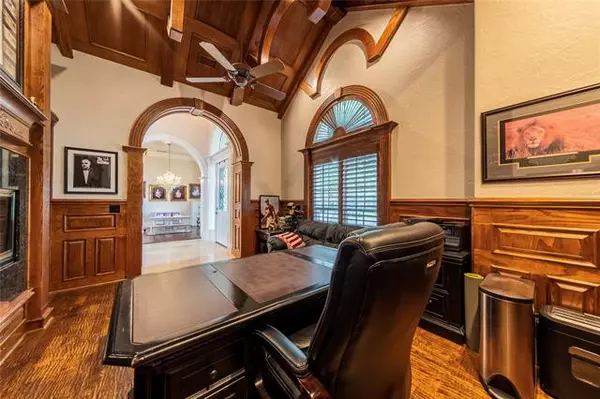$1,100,000
For more information regarding the value of a property, please contact us for a free consultation.
5 Beds
5 Baths
4,828 SqFt
SOLD DATE : 08/02/2021
Key Details
Property Type Single Family Home
Sub Type Single Family Residence
Listing Status Sold
Purchase Type For Sale
Square Footage 4,828 sqft
Price per Sqft $227
Subdivision Starwood Ph One Villas Of Star Ridge
MLS Listing ID 14635416
Sold Date 08/02/21
Bedrooms 5
Full Baths 4
Half Baths 1
HOA Fees $249/qua
HOA Y/N Mandatory
Total Fin. Sqft 4828
Year Built 1997
Annual Tax Amount $17,419
Lot Size 0.340 Acres
Acres 0.34
Property Description
Superb Lonny Gray former model home in gated-guarded Starwood. A stunning circular staircase greets you with many architectural details and soaring ceilings. Home features, hand scraped hardwood floors, fully updated kitchen with beautiful granite counters and island. The Viking appliances and built in subzero. make this gourmet kitchen a joy to entertain in. You will host many pool parties in this private oversized backyard with it's cozy patio. There is a convenient guest suite downstairs, and beautiful detailed office to work from home. Open to the kitchen is the updated den with beamed ceiling and full size wet bar. Versatile game room up with built-in desks and 3 large bedrooms, one can be a media room.
Location
State TX
County Collin
Community Club House, Community Pool, Gated, Greenbelt, Guarded Entrance, Jogging Path/Bike Path, Lake, Perimeter Fencing, Playground, Tennis Court(S)
Direction From N. Dallas Tollway to Lebanon - W on Lebanon to Starwood - Rt on Starwood stop at guard gate. Left on Starwood L on Star Ridge R on Driftwood - to Hackberry - straight ahead
Rooms
Dining Room 2
Interior
Interior Features Cable TV Available, Decorative Lighting, High Speed Internet Available, Sound System Wiring, Vaulted Ceiling(s), Wet Bar
Heating Central, Natural Gas, Zoned
Cooling Ceiling Fan(s), Central Air, Electric, Zoned
Flooring Carpet, Marble, Wood
Fireplaces Number 5
Fireplaces Type Gas Logs, Gas Starter, Master Bedroom, See Through Fireplace, Wood Burning
Appliance Built-in Refrigerator, Convection Oven, Disposal, Double Oven, Electric Oven, Gas Cooktop, Ice Maker, Microwave, Plumbed for Ice Maker, Refrigerator, Gas Water Heater
Heat Source Central, Natural Gas, Zoned
Laundry Full Size W/D Area, Gas Dryer Hookup, Washer Hookup
Exterior
Exterior Feature Attached Grill, Covered Patio/Porch, Garden(s), Rain Gutters, Lighting, Sport Court
Garage Spaces 3.0
Fence Gate, Wood
Pool Gunite, Heated, In Ground, Pool/Spa Combo, Sport, Water Feature
Community Features Club House, Community Pool, Gated, Greenbelt, Guarded Entrance, Jogging Path/Bike Path, Lake, Perimeter Fencing, Playground, Tennis Court(s)
Utilities Available Asphalt, City Sewer, City Water, Curbs, Individual Gas Meter, Individual Water Meter, Sidewalk, Underground Utilities
Roof Type Composition
Garage Yes
Private Pool 1
Building
Lot Description Corner Lot, Cul-De-Sac, Landscaped, Lrg. Backyard Grass, Many Trees, Sprinkler System
Story Two
Foundation Slab
Structure Type Rock/Stone,Stucco
Schools
Elementary Schools Spears
Middle Schools Hunt
High Schools Frisco
School District Frisco Isd
Others
Restrictions Unknown Encumbrance(s)
Ownership Mazzola
Acceptable Financing Cash, Conventional
Listing Terms Cash, Conventional
Financing Conventional
Special Listing Condition Agent Related to Owner
Read Less Info
Want to know what your home might be worth? Contact us for a FREE valuation!

Our team is ready to help you sell your home for the highest possible price ASAP

©2024 North Texas Real Estate Information Systems.
Bought with Debbie Murray • Allie Beth Allman & Assoc.







