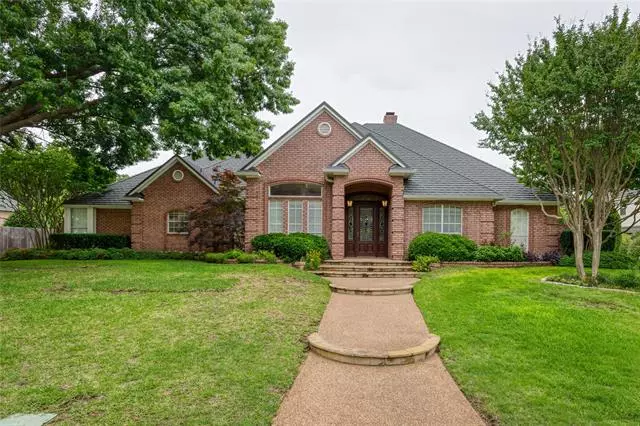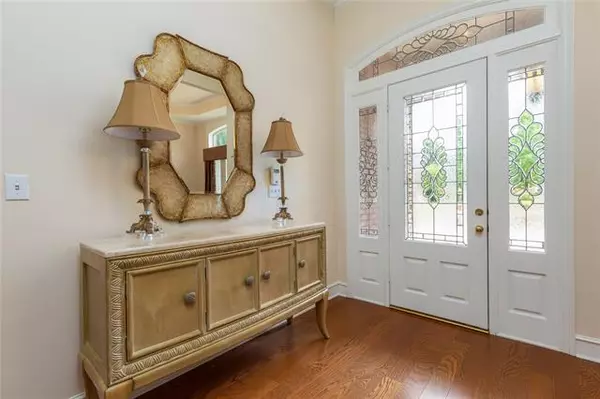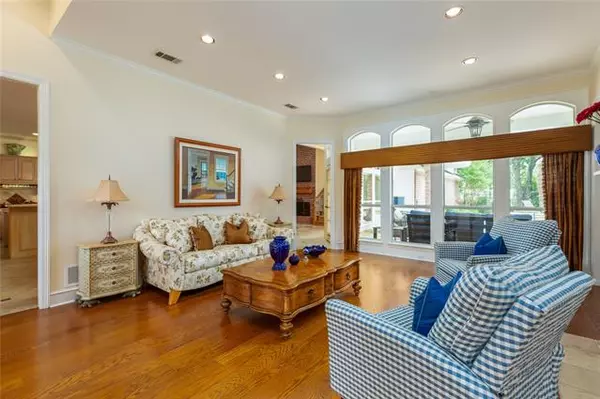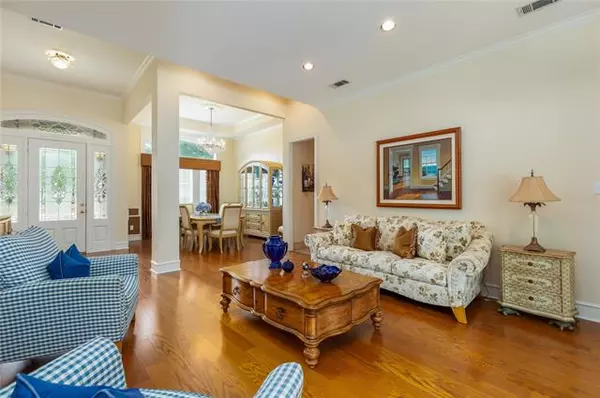$849,000
For more information regarding the value of a property, please contact us for a free consultation.
4 Beds
5 Baths
4,278 SqFt
SOLD DATE : 07/09/2021
Key Details
Property Type Single Family Home
Sub Type Single Family Residence
Listing Status Sold
Purchase Type For Sale
Square Footage 4,278 sqft
Price per Sqft $198
Subdivision Summerbrook Add
MLS Listing ID 14571123
Sold Date 07/09/21
Style Traditional
Bedrooms 4
Full Baths 4
Half Baths 1
HOA Fees $68/ann
HOA Y/N Mandatory
Total Fin. Sqft 4278
Year Built 1990
Annual Tax Amount $14,914
Lot Size 0.499 Acres
Acres 0.499
Property Description
GORGEOUS and RARE 1.5 Story 4 BR 4.5 BA Home Nestled On Beautiful One Half Acre Lot In Highly Desirable SummerBrook ADDN! INCREDIBLE VIEWS OF BACK YARD OASIS FROM KITCHEN, BOTH LIVING AREAS AND MASTER! 1st Floor 4 BR and 3.5 BA, 2nd Floor is Huge Rec. RM or Could be MSTR BR including Steam Shower. Great Kitchen with Double Oven, Shelf Genies, Open to BKFST RM and Living Area with floor to ceiling Brick FP. Master Retreat boasts Dual vanities and Large walk-in closet, Split floor plan for added privacy. Resort Style Heated Pool & Spa with water feature. New built-in Wine Frig in garage, 2 New AC's, New Stone-Coated Steel RF 50 YR. XFER WNTY, Garage has AC & Heat with Insulated Doors. Pool control inside house.
Location
State TX
County Tarrant
Direction From Hwy 26 going North take a right at Glade go to Summer Brook Drive and make a left go all the way down to Danbury and house will be on the right.See GPS
Rooms
Dining Room 2
Interior
Interior Features Built-in Wine Cooler, Cable TV Available, Decorative Lighting, Flat Screen Wiring, High Speed Internet Available
Heating Central, Natural Gas
Cooling Ceiling Fan(s), Central Air, Electric
Flooring Carpet, Ceramic Tile, Wood
Fireplaces Number 3
Fireplaces Type Brick, Gas Logs, Gas Starter
Equipment Intercom, Satellite Dish
Appliance Built-in Refrigerator, Dishwasher, Disposal, Double Oven, Electric Cooktop, Electric Oven, Electric Range, Microwave, Plumbed for Ice Maker, Vented Exhaust Fan, Tankless Water Heater, Gas Water Heater
Heat Source Central, Natural Gas
Laundry Electric Dryer Hookup, Full Size W/D Area, Washer Hookup
Exterior
Exterior Feature Balcony, Covered Patio/Porch, Rain Gutters, Lighting
Garage Spaces 3.0
Fence Gate, Metal, Wood
Pool Diving Board, Gunite, Heated, In Ground, Pool/Spa Combo, Pool Sweep, Water Feature
Utilities Available City Sewer, City Water, Concrete, Curbs, Sidewalk
Roof Type Other
Garage Yes
Private Pool 1
Building
Lot Description Few Trees, Interior Lot, Irregular Lot, Landscaped, Lrg. Backyard Grass, Sprinkler System, Subdivision
Story Two
Foundation Slab
Structure Type Brick
Schools
Elementary Schools Taylor
Middle Schools Colleyvill
High Schools Heritage
School District Grapevine-Colleyville Isd
Others
Ownership Letitia Barker
Acceptable Financing Cash, Conventional, FHA, VA Loan
Listing Terms Cash, Conventional, FHA, VA Loan
Financing Conventional
Read Less Info
Want to know what your home might be worth? Contact us for a FREE valuation!

Our team is ready to help you sell your home for the highest possible price ASAP

©2024 North Texas Real Estate Information Systems.
Bought with Chris Minteer • Keller Williams Realty







