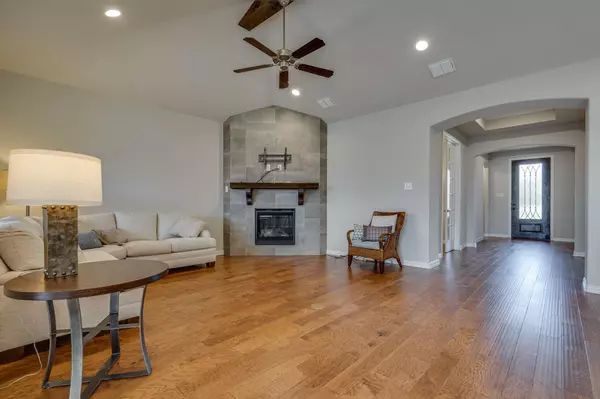$425,000
For more information regarding the value of a property, please contact us for a free consultation.
2 Beds
2 Baths
1,900 SqFt
SOLD DATE : 06/30/2021
Key Details
Property Type Single Family Home
Sub Type Single Family Residence
Listing Status Sold
Purchase Type For Sale
Square Footage 1,900 sqft
Price per Sqft $223
Subdivision Ladera At Highland Village
MLS Listing ID 14585107
Sold Date 06/30/21
Style Traditional
Bedrooms 2
Full Baths 2
HOA Fees $450/mo
HOA Y/N Mandatory
Total Fin. Sqft 1900
Year Built 2019
Lot Size 1,873 Sqft
Acres 0.043
Property Description
Pristine 2 bed 2 bath w study in sought out Ladera in Highland Village for Senior Community Living! This home features open floor concept, luxurious eat-in kitchen, wide doorways and double doors, floor to ceiling decor fireplace, covered deck patio, laminate wood flooring throughout and more! Eat-in kitchen features beautiful island with built-in cabinetry and sink, microwave and oven, gas stove top, contrast backsplash and bright countertops! Master bedroom is spacious with ensuite walk-in shower, walk-in closet, double vanity and sinks, ceramic tile flooring and built-in cabinetry. Easy access to utility room with sink. 2 car garage & sep bedrm with full bath. Comm fitness center, pickleball court and more!
Location
State TX
County Denton
Community Club House, Gated, Tennis Court(S)
Direction From Chin Chappel turn Left on Ladera and Left on Viento home is on the Left
Rooms
Dining Room 1
Interior
Interior Features Cable TV Available, Decorative Lighting, High Speed Internet Available
Heating Central, Electric
Cooling Ceiling Fan(s), Central Air, Electric
Flooring Carpet, Ceramic Tile, Laminate
Fireplaces Number 1
Fireplaces Type Decorative, Electric
Appliance Electric Oven, Gas Cooktop, Microwave, Plumbed for Ice Maker, Vented Exhaust Fan, Warming Drawer
Heat Source Central, Electric
Laundry Electric Dryer Hookup, Washer Hookup
Exterior
Exterior Feature Covered Patio/Porch
Garage Spaces 2.0
Fence Metal, Wood
Community Features Club House, Gated, Tennis Court(s)
Utilities Available City Sewer, City Water, Curbs
Roof Type Composition
Garage Yes
Building
Lot Description Few Trees, Landscaped, Sprinkler System, Subdivision
Story One
Foundation Slab
Structure Type Brick,Rock/Stone
Schools
Elementary Schools Heritage
Middle Schools Briarhill
High Schools Marcus
School District Lewisville Isd
Others
Ownership Elizabeth Ehrbaker
Acceptable Financing Cash, Conventional, FHA, VA Loan
Listing Terms Cash, Conventional, FHA, VA Loan
Financing Cash
Special Listing Condition Other
Read Less Info
Want to know what your home might be worth? Contact us for a FREE valuation!

Our team is ready to help you sell your home for the highest possible price ASAP

©2024 North Texas Real Estate Information Systems.
Bought with Betty McKean • Keller Williams Realty DPR







