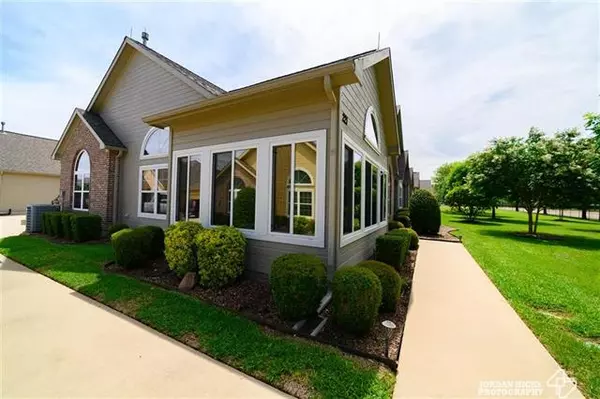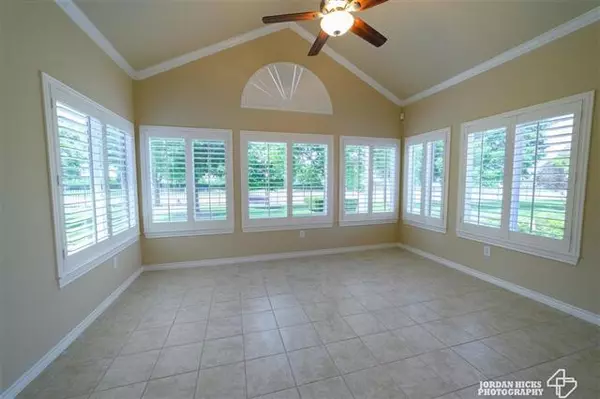$399,000
For more information regarding the value of a property, please contact us for a free consultation.
2 Beds
2 Baths
1,723 SqFt
SOLD DATE : 06/30/2021
Key Details
Property Type Condo
Sub Type Condominium
Listing Status Sold
Purchase Type For Sale
Square Footage 1,723 sqft
Price per Sqft $231
Subdivision Village At Prestonwood Condomi
MLS Listing ID 14593057
Sold Date 06/30/21
Style Traditional
Bedrooms 2
Full Baths 2
HOA Fees $290/mo
HOA Y/N Mandatory
Total Fin. Sqft 1723
Year Built 2008
Annual Tax Amount $6,481
Lot Size 4,356 Sqft
Acres 0.1
Property Description
Gorgeous upgraded move-in-ready condo in premier gated 55+ West Plano community. Spacious open concept w vaulted ceilings, hardwood floors & plantation shutters. Kitchen boasts extra bank of cabinetry, SS appliances, breakfast bar & rich granite. Large master suite-bath includes custom walk-in closet system. Second bedroom w private bath boasts extra large closet. Natural light galore in oversized sunroom. Private study & sunroom both w French doors. Utility room w built-in cabinets and extra pantry-storage closet. Stunning courtyard views throughout. Bountiful storage in 2 car garage w full wall of custom built-in cabinetry. Community amenities include clubhouse, pool, fitness room, library.
Location
State TX
County Denton
Community Club House, Community Pool, Community Sprinkler, Gated
Direction Gated. Enter code #022 to request access. Left at roundabout, turn right at first stop sign. Then take third right, then second left into alley. Park in driveway or spaced marked for Unit 221.
Rooms
Dining Room 1
Interior
Interior Features Cable TV Available, Decorative Lighting, Flat Screen Wiring, High Speed Internet Available, Vaulted Ceiling(s)
Heating Central, Natural Gas
Cooling Ceiling Fan(s), Central Air, Electric
Flooring Ceramic Tile, Wood
Fireplaces Number 1
Fireplaces Type Decorative, Gas Logs, Gas Starter, Metal
Appliance Dishwasher, Disposal, Electric Cooktop, Electric Range, Plumbed for Ice Maker, Refrigerator, Gas Water Heater
Heat Source Central, Natural Gas
Laundry Electric Dryer Hookup, Full Size W/D Area, Washer Hookup
Exterior
Exterior Feature Garden(s), Rain Gutters
Garage Spaces 2.0
Fence Gate, Wrought Iron
Community Features Club House, Community Pool, Community Sprinkler, Gated
Utilities Available City Sewer, City Water, Community Mailbox, Concrete, Curbs, Individual Gas Meter, Individual Water Meter, Sidewalk
Roof Type Composition
Garage Yes
Private Pool 1
Building
Lot Description Few Trees, Greenbelt, Landscaped, Many Trees, Sprinkler System
Story One
Foundation Slab
Structure Type Brick
Schools
Elementary Schools Homestead
Middle Schools Arborcreek
High Schools Hebron
School District Lewisville Isd
Others
Restrictions Animals,No Divide,No Sublease,Pet Restrictions
Ownership DeAnna Hardie
Acceptable Financing Cash, Conventional, FHA, VA Loan
Listing Terms Cash, Conventional, FHA, VA Loan
Financing Cash
Special Listing Condition Deed Restrictions
Read Less Info
Want to know what your home might be worth? Contact us for a FREE valuation!

Our team is ready to help you sell your home for the highest possible price ASAP

©2024 North Texas Real Estate Information Systems.
Bought with Jeff Wolfe • Keller Williams Central







