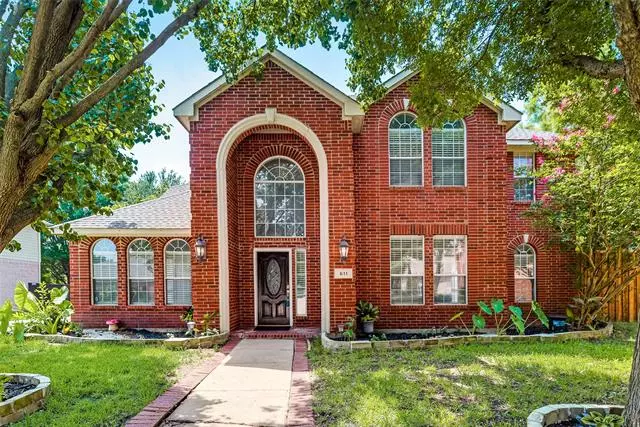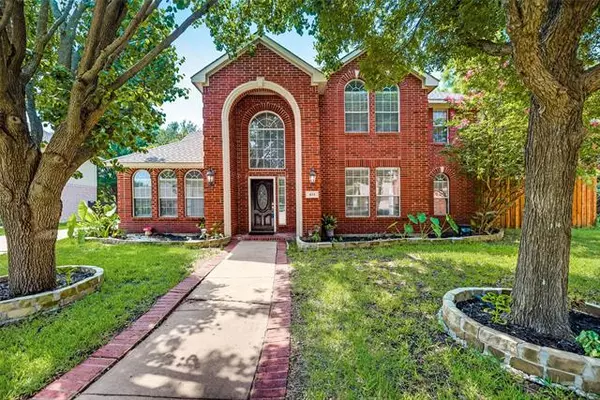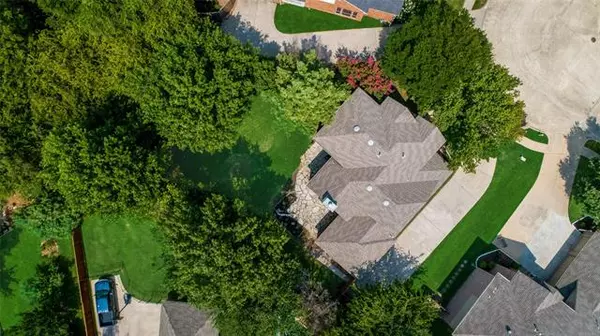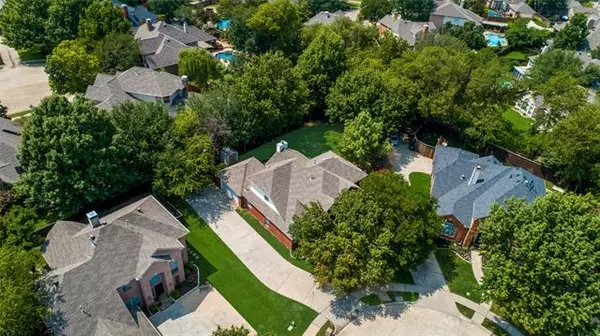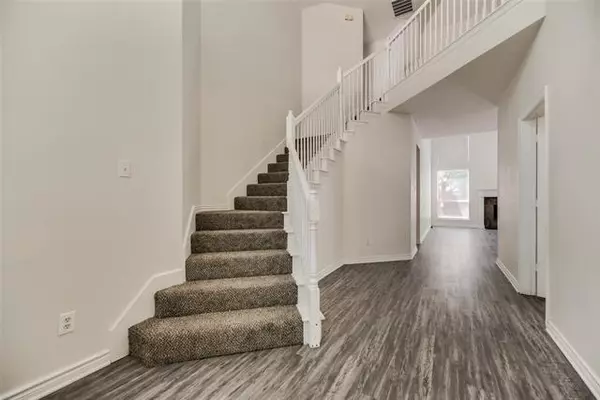$451,000
For more information regarding the value of a property, please contact us for a free consultation.
4 Beds
3 Baths
2,643 SqFt
SOLD DATE : 09/24/2021
Key Details
Property Type Single Family Home
Sub Type Single Family Residence
Listing Status Sold
Purchase Type For Sale
Square Footage 2,643 sqft
Price per Sqft $170
Subdivision Beacon Hill Ph 2
MLS Listing ID 14625065
Sold Date 09/24/21
Style Traditional
Bedrooms 4
Full Baths 2
Half Baths 1
HOA Fees $29/ann
HOA Y/N Mandatory
Total Fin. Sqft 2643
Year Built 1999
Annual Tax Amount $7,726
Lot Size 0.290 Acres
Acres 0.29
Property Description
Highly sought-after Highland home built IN THE BEACON HILL SUBDIVISION WEST ALLEN!! One of the biggest lots you will find in the Subdivision. In addition, a rare Side entry, in which you have the option to add a gated entrance to the garage. A 4 bedroom with Master down and 3 spacious rooms upstairs, 2.5 bathrooms. The Game Room is upstairs and a Soaring Ceiling in the Family room downstairs. Recent updates include; Water Resistant LVL Plank flooring downstairs and new upgraded carpet upstairs, new SS appliances, Insulated Garage door. Located near a high-rated West Allen School and enjoy the Low property Tax rate City of Allen has to offer. HOA includes Community Pool and Greenbelt and play area for kids.
Location
State TX
County Collin
Community Club House, Community Pool, Greenbelt, Playground
Direction West of Alma and North of Mcdermott Dr.
Rooms
Dining Room 2
Interior
Interior Features Vaulted Ceiling(s)
Heating Central, Natural Gas
Cooling Central Air, Electric
Flooring Carpet, Ceramic Tile, Luxury Vinyl Plank
Fireplaces Number 1
Fireplaces Type Gas Starter, Wood Burning
Appliance Dishwasher, Disposal, Electric Cooktop, Electric Oven, Microwave, Plumbed For Gas in Kitchen, Gas Water Heater
Heat Source Central, Natural Gas
Laundry Electric Dryer Hookup, Full Size W/D Area, Washer Hookup
Exterior
Garage Spaces 2.0
Carport Spaces 2
Fence Wood
Community Features Club House, Community Pool, Greenbelt, Playground
Utilities Available City Sewer, City Water
Roof Type Composition
Garage Yes
Building
Lot Description Cul-De-Sac, Lrg. Backyard Grass
Story Two
Foundation Slab
Structure Type Brick
Schools
Elementary Schools Green
Middle Schools Lowery Freshman Center
High Schools Allen
School District Allen Isd
Others
Ownership see agent
Acceptable Financing Conventional, FHA, VA Loan
Listing Terms Conventional, FHA, VA Loan
Financing Conventional
Read Less Info
Want to know what your home might be worth? Contact us for a FREE valuation!

Our team is ready to help you sell your home for the highest possible price ASAP

©2024 North Texas Real Estate Information Systems.
Bought with Shae Addington • Keller Williams Urban Dallas


