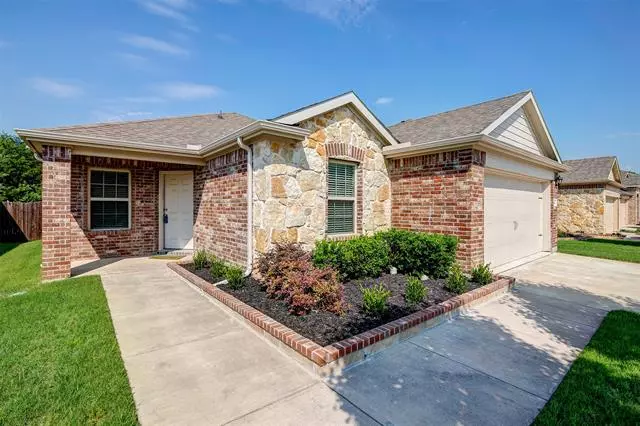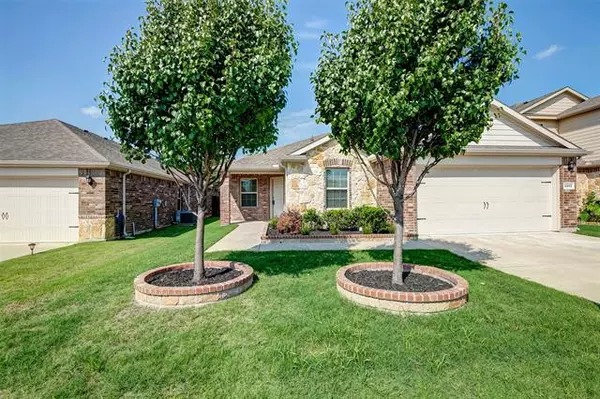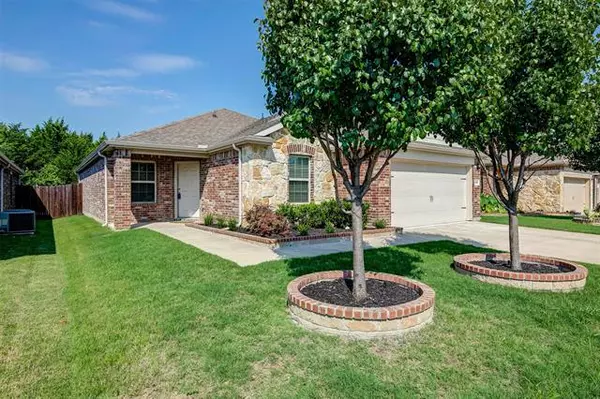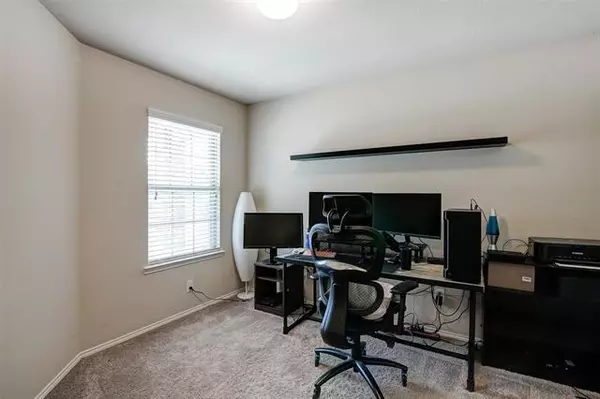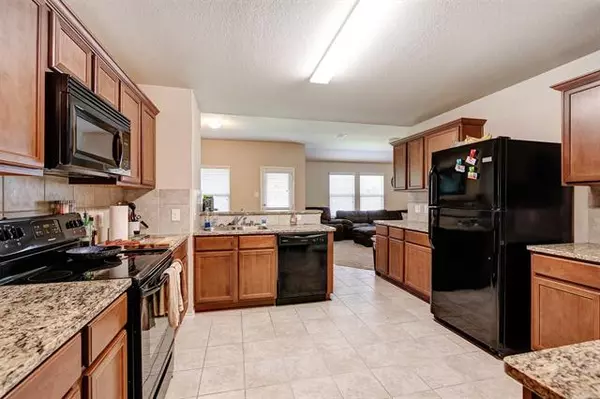$314,900
For more information regarding the value of a property, please contact us for a free consultation.
4 Beds
2 Baths
1,828 SqFt
SOLD DATE : 08/25/2021
Key Details
Property Type Single Family Home
Sub Type Single Family Residence
Listing Status Sold
Purchase Type For Sale
Square Footage 1,828 sqft
Price per Sqft $172
Subdivision Trails At Riverstone Ph 1 The
MLS Listing ID 14606355
Sold Date 08/25/21
Style Traditional
Bedrooms 4
Full Baths 2
HOA Fees $37/ann
HOA Y/N Mandatory
Total Fin. Sqft 1828
Year Built 2017
Annual Tax Amount $5,126
Lot Size 6,185 Sqft
Acres 0.142
Property Description
Beautiful 1 story home with stone elevation, 4 bedrooms, plus a study. Spacious master bedroom with walk-in closet. Beautiful kitchen with lots of cabinet space and countertops. This charming home is situated on a heavily treed wooded lot and is only 4 years young! Located in popular Trails At Riverstone which features a community pool and parks. Open floor plan living features views of the private, pool sized backyard. Updates include newly installed wooden floor in entire passage area. This flooring is durable & adds a modern farmhouse look to the home. A beautiful landscaping in the front, AND recently installed seamless roof gutters.
Location
State TX
County Collin
Community Community Pool, Park, Playground
Direction From US 75, take Hwy 380 East. Follow for about 6 miles, turn left on Monte Carlo Blvd. Follow Monte Carlo Blvd for 0.2 miles, turn right on Arbordale Way. Model address is 1902 Arbordale Way.
Rooms
Dining Room 1
Interior
Interior Features Cable TV Available, High Speed Internet Available
Heating Central, Electric
Cooling Ceiling Fan(s), Central Air, Electric
Flooring Carpet, Ceramic Tile, Wood
Appliance Dishwasher, Electric Cooktop, Electric Oven, Microwave, Plumbed for Ice Maker, Electric Water Heater
Heat Source Central, Electric
Exterior
Exterior Feature Covered Patio/Porch, Rain Gutters
Garage Spaces 2.0
Fence Wood
Community Features Community Pool, Park, Playground
Utilities Available City Sewer, City Water, Community Mailbox, Concrete, Curbs, Individual Water Meter, Sidewalk
Roof Type Composition
Garage Yes
Building
Lot Description Adjacent to Greenbelt, Lrg. Backyard Grass, Sprinkler System, Subdivision
Story One
Foundation Slab
Structure Type Brick,Fiber Cement,Rock/Stone,Wood
Schools
Elementary Schools Lacy
Middle Schools Clark
High Schools Princeton
School District Princeton Isd
Others
Restrictions Other
Acceptable Financing Cash, Conventional, FHA, VA Loan
Listing Terms Cash, Conventional, FHA, VA Loan
Financing Cash
Read Less Info
Want to know what your home might be worth? Contact us for a FREE valuation!

Our team is ready to help you sell your home for the highest possible price ASAP

©2024 North Texas Real Estate Information Systems.
Bought with Ron Smitheart • Goldmark Realty, Inc.


