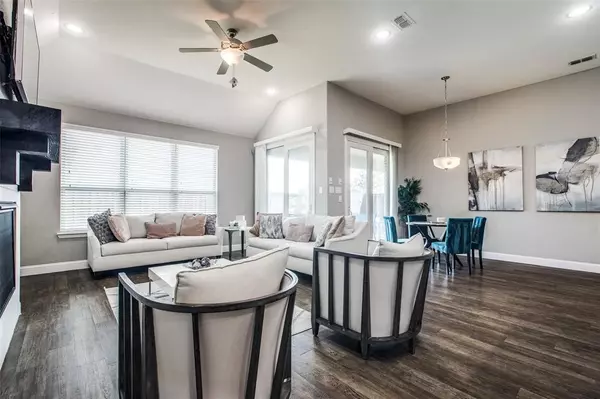$599,000
For more information regarding the value of a property, please contact us for a free consultation.
4 Beds
3 Baths
3,176 SqFt
SOLD DATE : 09/28/2021
Key Details
Property Type Single Family Home
Sub Type Single Family Residence
Listing Status Sold
Purchase Type For Sale
Square Footage 3,176 sqft
Price per Sqft $188
Subdivision Stonehaven At Tribute Ph 1
MLS Listing ID 14625319
Sold Date 09/28/21
Style Traditional
Bedrooms 4
Full Baths 3
HOA Fees $100/ann
HOA Y/N Mandatory
Total Fin. Sqft 3176
Year Built 2015
Annual Tax Amount $10,317
Lot Size 6,011 Sqft
Acres 0.138
Property Description
North Facing with master bedroom and guest bedroom with full bath on the main level. 4 bedroom, 3 bath + private office + media home. Formal dining has a pass-through into the kitchen to Omega Stone counters, stainless steel appliances, and opens up to an oversized living room. Bathroom that features separate vanities, jetted tub, and a stand-up shower. The home has flex space and full media room with 2 bedrooms located upstairs. 3 car tandem garage for third vehicle or golf cart. A lakeside resort community with golf courses, lakefront infinity pool, second pool, a private kids splash pad, miles of lakeside walking trails, and kids park.
Location
State TX
County Denton
Community Club House, Community Pool, Golf, Greenbelt, Jogging Path/Bike Path, Lake, Park, Playground
Direction From 423 north, tun left onto Lebanon Rd, turn left onto Bankside, and then left onto Bristol.
Rooms
Dining Room 2
Interior
Interior Features Cable TV Available, Flat Screen Wiring, High Speed Internet Available, Sound System Wiring, Vaulted Ceiling(s)
Heating Zoned
Cooling Central Air, Electric, Gas, Zoned
Flooring Carpet, Ceramic Tile, Laminate
Fireplaces Number 1
Fireplaces Type Gas Logs
Appliance Dishwasher, Disposal, Gas Cooktop, Gas Oven, Microwave, Plumbed For Gas in Kitchen, Plumbed for Ice Maker, Vented Exhaust Fan
Heat Source Zoned
Laundry Electric Dryer Hookup, Washer Hookup
Exterior
Exterior Feature Covered Patio/Porch, Rain Gutters, Mosquito Mist System
Garage Spaces 3.0
Fence Wood
Community Features Club House, Community Pool, Golf, Greenbelt, Jogging Path/Bike Path, Lake, Park, Playground
Utilities Available City Sewer, City Water, Sidewalk
Roof Type Composition
Total Parking Spaces 3
Garage Yes
Building
Lot Description Interior Lot, Landscaped, Lrg. Backyard Grass, Sprinkler System, Subdivision
Story Two
Foundation Slab
Level or Stories Two
Structure Type Brick,Rock/Stone
Schools
Elementary Schools Prestwick K-8 Stem
Middle Schools Prestwick K-8 Stem
High Schools Little Elm
School District Little Elm Isd
Others
Restrictions No Known Restriction(s)
Ownership See Tax
Acceptable Financing Cash, Conventional, FHA, VA Loan
Listing Terms Cash, Conventional, FHA, VA Loan
Financing Conventional
Read Less Info
Want to know what your home might be worth? Contact us for a FREE valuation!

Our team is ready to help you sell your home for the highest possible price ASAP

©2024 North Texas Real Estate Information Systems.
Bought with Stacie Allen • Keller Williams Realty DPR







