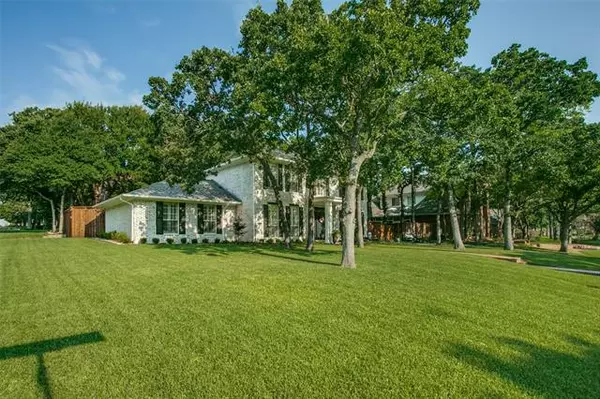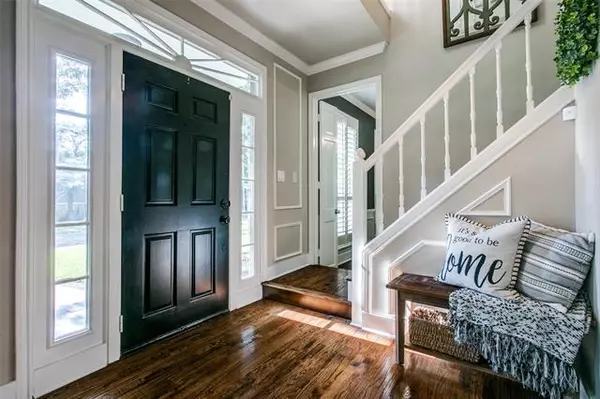$400,000
For more information regarding the value of a property, please contact us for a free consultation.
4 Beds
3 Baths
2,560 SqFt
SOLD DATE : 08/27/2021
Key Details
Property Type Single Family Home
Sub Type Single Family Residence
Listing Status Sold
Purchase Type For Sale
Square Footage 2,560 sqft
Price per Sqft $156
Subdivision Southridge East Ph 1
MLS Listing ID 14636457
Sold Date 08/27/21
Style Traditional
Bedrooms 4
Full Baths 2
Half Baths 1
HOA Y/N None
Total Fin. Sqft 2560
Year Built 1987
Annual Tax Amount $7,874
Lot Size 0.259 Acres
Acres 0.259
Property Description
MULTIPLE OFFERS: HIGHEST & BEST DUE BY 5PM MONDAY 8-2. Thank you! Dreamy picturesque southern home on luscious treed lot, custom features throughout home. One of a kind gem only minutes from I35, shopping, dining, schools, parks & more. Enjoy chefs eat in kitchen, smart home features of all modern conveniences, 4 bed, 2.1 baths, 2 eating areas, plus private office & 2 car garage. Open concept, exquisite wood floors, bright windows front & back, gorgeous plantation shutters, detailed decorative lighting & molding & extraordinary bathrooms. Unwind & relax with inviting living areas inside and out home, magical owners retreat with balcony or entertain family & friends throughout this spectacular custom home.
Location
State TX
County Denton
Direction From I35 turn south on Lillian Miller, take right into Southridge Drive, Left on Lynhurst Lane, Left on Lafayette Dr and home on the Right.
Rooms
Dining Room 2
Interior
Interior Features Decorative Lighting, Flat Screen Wiring, High Speed Internet Available, Smart Home System, Vaulted Ceiling(s), Wainscoting
Heating Central, Electric
Cooling Attic Fan, Ceiling Fan(s), Central Air, Electric
Flooring Carpet, Ceramic Tile, Wood
Fireplaces Number 1
Fireplaces Type Gas Starter, Metal, Wood Burning
Appliance Dishwasher, Disposal, Double Oven, Electric Cooktop, Electric Oven, Microwave, Plumbed for Ice Maker, Vented Exhaust Fan, Electric Water Heater
Heat Source Central, Electric
Exterior
Exterior Feature Balcony, Covered Patio/Porch, Rain Gutters, Lighting
Garage Spaces 2.0
Carport Spaces 2
Fence Gate, Wood
Utilities Available City Sewer, City Water, Concrete, Curbs, Individual Gas Meter, Individual Water Meter
Roof Type Composition
Garage Yes
Building
Lot Description Corner Lot, Landscaped, Lrg. Backyard Grass, Many Trees, Sprinkler System, Subdivision
Story Two
Foundation Slab
Structure Type Brick
Schools
Elementary Schools Houston
Middle Schools Mcmath
High Schools Denton
School District Denton Isd
Others
Restrictions Deed
Ownership see taxes
Acceptable Financing Cash, Conventional, FHA, VA Loan
Listing Terms Cash, Conventional, FHA, VA Loan
Financing Conventional
Read Less Info
Want to know what your home might be worth? Contact us for a FREE valuation!

Our team is ready to help you sell your home for the highest possible price ASAP

©2024 North Texas Real Estate Information Systems.
Bought with Jill M Smith • Ebby Halliday, REALTORS/FM







