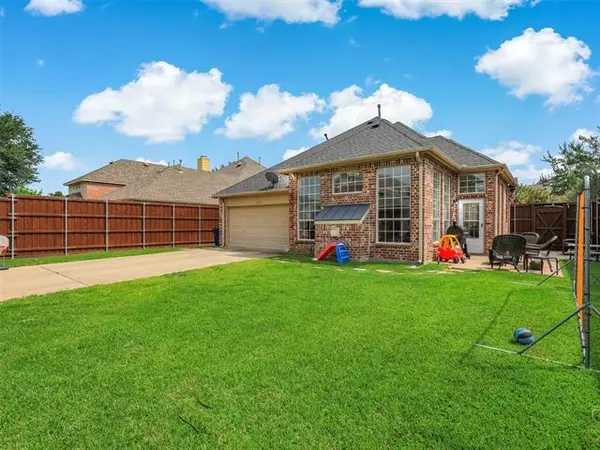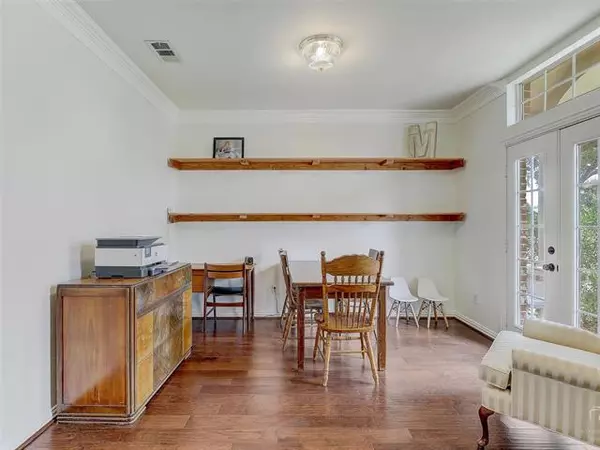$485,000
For more information regarding the value of a property, please contact us for a free consultation.
3 Beds
2 Baths
2,403 SqFt
SOLD DATE : 09/24/2021
Key Details
Property Type Single Family Home
Sub Type Single Family Residence
Listing Status Sold
Purchase Type For Sale
Square Footage 2,403 sqft
Price per Sqft $201
Subdivision Heritage Lakes Ph 1
MLS Listing ID 14654874
Sold Date 09/24/21
Style Traditional
Bedrooms 3
Full Baths 2
HOA Fees $197/qua
HOA Y/N Mandatory
Total Fin. Sqft 2403
Year Built 1999
Annual Tax Amount $6,653
Lot Size 7,187 Sqft
Acres 0.165
Property Description
This fabulous one and a half story home is located on a waterfront cul-de-sac on one of the favorite streets in a sought-after gated community in Frisco! Stunning curb appeal with stone, front porch, and French doors. This adorable home has 3 bedrooms & bonus areas that include space for a study & an upstairs media room or playroom. Impressive features: wood flooring, moldings, high ceilings, and an electric privacy fence gate. Community amenities: Par 3 golf, clubhouse, fitness, social events, ponds, lazy river, pool, playgrounds, tennis. *See supplements for a full list of community amenities & updates. Quick Access to DNT & 121. Minutes away from Cowboys Star, PGA, Toyota, Legacy West, Stonebriar Mall.
Location
State TX
County Denton
Community Club House, Community Pool, Gated, Golf, Jogging Path/Bike Path, Lake, Playground, Spa, Tennis Court(S)
Direction From 121 Tollway North exit Legacy Drive. Legacy North to Lebanon. Left on Lebanon. Left onto Village Drive into the gated community of Heritage Lakes. Once through gate turn left onto Constitution. Right onto E. Crescent Way, Left onto History Drive. Home is on the left.
Rooms
Dining Room 2
Interior
Interior Features Cable TV Available, Central Vacuum
Heating Central, Electric, Natural Gas
Cooling Ceiling Fan(s)
Flooring Ceramic Tile, Laminate
Fireplaces Number 1
Fireplaces Type Gas Starter
Appliance Dishwasher, Disposal, Dryer, Electric Cooktop, Electric Oven, Microwave, Plumbed for Ice Maker, Refrigerator, Washer
Heat Source Central, Electric, Natural Gas
Exterior
Exterior Feature Rain Gutters
Garage Spaces 2.0
Fence Gate, Wood
Community Features Club House, Community Pool, Gated, Golf, Jogging Path/Bike Path, Lake, Playground, Spa, Tennis Court(s)
Utilities Available City Sewer, City Water, Individual Water Meter
Roof Type Composition
Garage Yes
Building
Lot Description Cul-De-Sac, Sprinkler System
Story Two
Foundation Slab
Structure Type Brick,Rock/Stone
Schools
Elementary Schools Hicks
Middle Schools Arborcreek
High Schools Hebron
School District Lewisville Isd
Others
Restrictions Unknown Encumbrance(s)
Ownership Taxes
Acceptable Financing Cash, Conventional, FHA, VA Loan
Listing Terms Cash, Conventional, FHA, VA Loan
Financing Conventional
Read Less Info
Want to know what your home might be worth? Contact us for a FREE valuation!

Our team is ready to help you sell your home for the highest possible price ASAP

©2024 North Texas Real Estate Information Systems.
Bought with Brenda Sandoz • Allie Beth Allman & Assoc.







