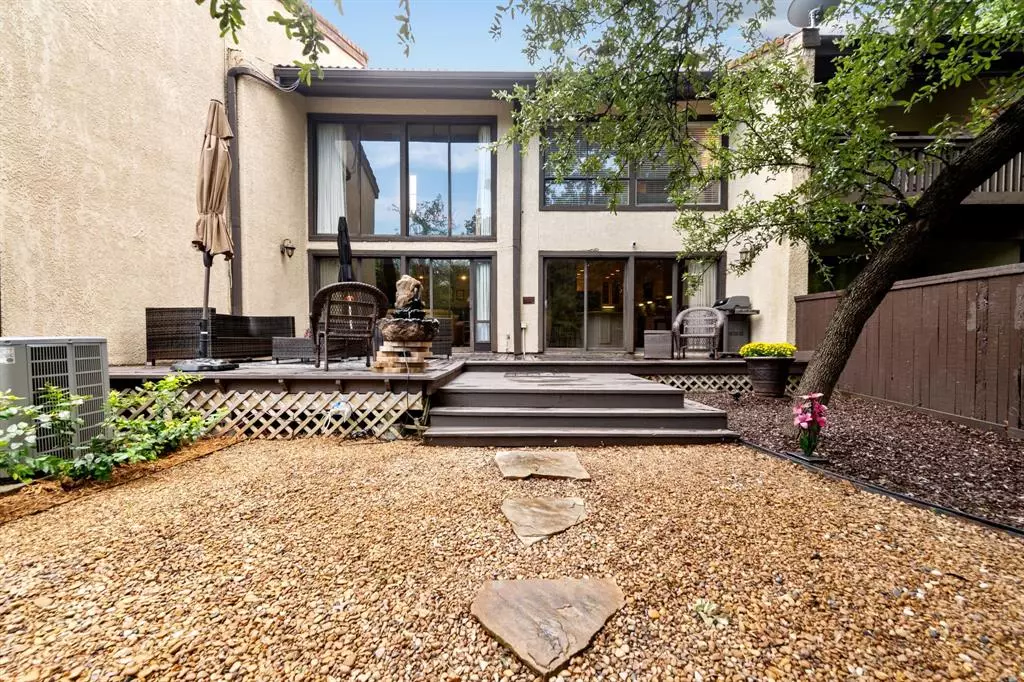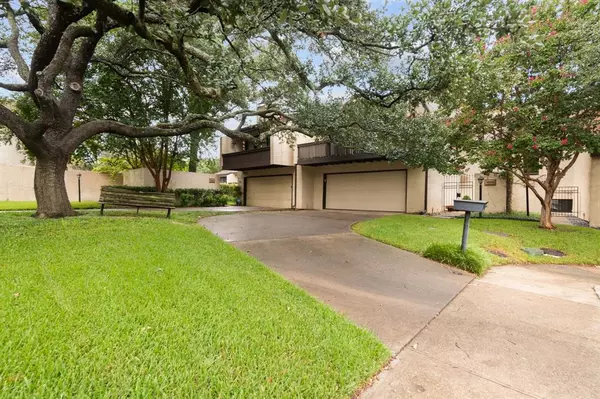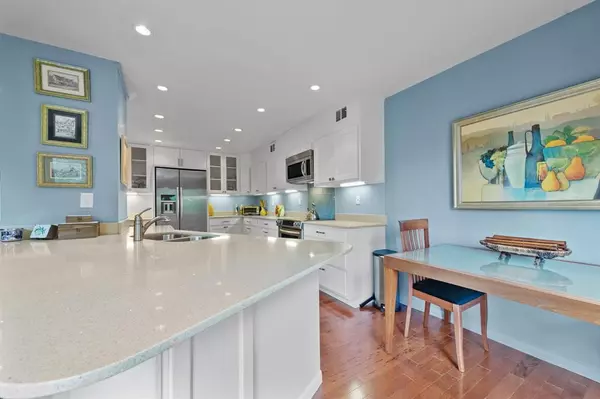$359,900
For more information regarding the value of a property, please contact us for a free consultation.
2 Beds
3 Baths
1,930 SqFt
SOLD DATE : 10/21/2021
Key Details
Property Type Townhouse
Sub Type Townhouse
Listing Status Sold
Purchase Type For Sale
Square Footage 1,930 sqft
Price per Sqft $186
Subdivision Oak Tree Village Add 01
MLS Listing ID 14666803
Sold Date 10/21/21
Style Traditional
Bedrooms 2
Full Baths 2
Half Baths 1
HOA Fees $225/mo
HOA Y/N Mandatory
Total Fin. Sqft 1930
Year Built 1975
Annual Tax Amount $7,226
Lot Size 4,356 Sqft
Acres 0.1
Lot Dimensions See Agent
Property Description
A gem among gems! Situated in East Dallas, this townhome offers serene living in a park-like setting. Remodeled to the studs in 2012, this TH boasts an updated kitchen with granite, SS appliances, custom cabinets, an eat-in kitchen & soaring windows. Living room & kitchen offer views of the backyard oasis with a wood deck & large grass backyard. Master has 4 closets, two are walk-in, spacious master bath & balcony overlooking the front yard. Second bedroom has a private bath & dual closets. Study or loft is currently used as a third bedroom with access to half bath. Close to pool & clubhouse. Award-winning RISD schools, minutes to LBJ & 15 minutes to downtown Dallas. Don't miss this best-kept secret in Dallas!
Location
State TX
County Dallas
Community Club House, Community Pool, Community Sprinkler, Greenbelt, Perimeter Fencing
Direction Skillman and 635. Take Skillman to Royal, turn right on Royal and community is first street on right. See GPS.
Rooms
Dining Room 1
Interior
Interior Features Cable TV Available, Decorative Lighting, High Speed Internet Available, Loft
Heating Central, Electric
Cooling Central Air, Electric
Flooring Carpet, Ceramic Tile, Wood
Fireplaces Number 1
Fireplaces Type Decorative, Wood Burning
Appliance Dishwasher, Disposal, Electric Cooktop, Electric Oven
Heat Source Central, Electric
Laundry Electric Dryer Hookup, Full Size W/D Area
Exterior
Exterior Feature Balcony, Lighting
Garage Spaces 2.0
Fence Wood
Community Features Club House, Community Pool, Community Sprinkler, Greenbelt, Perimeter Fencing
Utilities Available City Sewer, City Water, Concrete, Individual Gas Meter, Individual Water Meter, Underground Utilities
Waterfront Description Creek
Roof Type Composition
Total Parking Spaces 2
Garage Yes
Building
Lot Description Greenbelt, Interior Lot, Landscaped, Lrg. Backyard Grass, Many Trees
Story Three Or More
Foundation Slab
Level or Stories Three Or More
Structure Type Stucco
Schools
Elementary Schools Skyview
Middle Schools Forest Meadow
High Schools Lake Highlands
School District Richardson Isd
Others
Ownership Deborah DelGrosso
Acceptable Financing Cash, Conventional
Listing Terms Cash, Conventional
Financing Conventional
Read Less Info
Want to know what your home might be worth? Contact us for a FREE valuation!

Our team is ready to help you sell your home for the highest possible price ASAP

©2024 North Texas Real Estate Information Systems.
Bought with Dean Weltman • eXp Realty LLC







