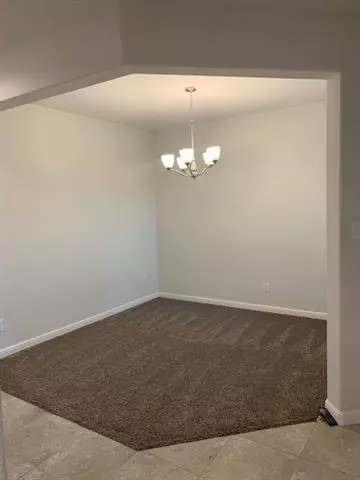$320,000
For more information regarding the value of a property, please contact us for a free consultation.
4 Beds
2 Baths
1,856 SqFt
SOLD DATE : 10/05/2021
Key Details
Property Type Single Family Home
Sub Type Single Family Residence
Listing Status Sold
Purchase Type For Sale
Square Footage 1,856 sqft
Price per Sqft $172
Subdivision Magnolia Mdws Ph 1
MLS Listing ID 14643541
Sold Date 10/05/21
Bedrooms 4
Full Baths 2
HOA Fees $43/ann
HOA Y/N Mandatory
Total Fin. Sqft 1856
Year Built 2019
Annual Tax Amount $3,806
Lot Size 7,318 Sqft
Acres 0.168
Property Description
Beautiful Single Story Home Built in 2019. This family friendly community offers a Huge Swimming pool area as well as playground areas, basketball courts, and soccer goals. Open Floorplan with separate living areas. Office space can be used as a bedroom. Spacious closets in each bedrooms. Master suite has double vanity sinks, garden tub, Shower separate from the garden tub. Stainless Steel Refrigerator, Gas Kitchen Stove, Oven, Upgraded 30in Kitchen Cabinets, Upgraded Granite Kitchen Countertops. Extended Covered Patio. Front and backdoor keyless entry with code. Comes with Smart Alarm system inside and outside of your home that can be monitored from your phone. Smart Thermostat.
Location
State TX
County Ellis
Direction Take 35 South exit 410b Ovilla Rd make a right, proceed to turn right on UHL then on your left hand side make a left into Magnolia Meadows then a left on sunburst house will be on the left hand side.
Rooms
Dining Room 1
Interior
Interior Features Cable TV Available, Decorative Lighting, Flat Screen Wiring
Heating Central, Electric
Cooling Central Air, Electric
Flooring Slate
Appliance Dishwasher, Disposal, Electric Range, Gas Cooktop, Gas Oven, Gas Range, Refrigerator
Heat Source Central, Electric
Exterior
Exterior Feature Covered Deck, Covered Patio/Porch
Garage Spaces 2.0
Carport Spaces 2
Fence Wood
Utilities Available City Sewer, City Water
Roof Type Composition
Garage Yes
Building
Lot Description Few Trees, Subdivision
Story One
Foundation Slab
Structure Type Brick
Schools
Elementary Schools Shields
Middle Schools Red Oak
High Schools Red Oak
School District Red Oak Isd
Others
Restrictions Easement(s),None
Ownership Wesley Jones
Acceptable Financing Cash, Conventional, FHA, VA Loan
Listing Terms Cash, Conventional, FHA, VA Loan
Financing Cash
Read Less Info
Want to know what your home might be worth? Contact us for a FREE valuation!

Our team is ready to help you sell your home for the highest possible price ASAP

©2024 North Texas Real Estate Information Systems.
Bought with Lesley Maloney • TDRealty







