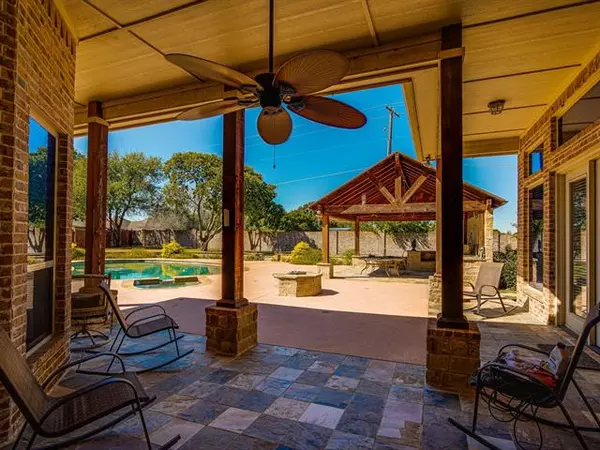$778,900
For more information regarding the value of a property, please contact us for a free consultation.
4 Beds
5 Baths
3,843 SqFt
SOLD DATE : 11/08/2021
Key Details
Property Type Single Family Home
Sub Type Single Family Residence
Listing Status Sold
Purchase Type For Sale
Square Footage 3,843 sqft
Price per Sqft $202
Subdivision Estates Of Garden Valley
MLS Listing ID 14676461
Sold Date 11/08/21
Style Traditional
Bedrooms 4
Full Baths 3
Half Baths 2
HOA Fees $33/ann
HOA Y/N Mandatory
Total Fin. Sqft 3843
Year Built 2008
Annual Tax Amount $12,637
Lot Size 0.520 Acres
Acres 0.52
Property Description
ONE OF A KIND EXQUISITE Troy Priddy TRUE CUSTOM HOME in gated community. Boasts of many upgrades including a gorgeous 42 in. ARTISAN STEEL front door setting the tone that continues throughout with crown moulding in every room, 8 ft. solid core doors, a commercial grade gas cooktop and more! All 4 bdrms w- 3.1 baths are down. Game-media room., bar & half bath upstairs! *Backyard Oasis designed for hanging family & friends including: outdoor kitchen w- Lynx Grill set under lg. vaulted pavilion, stone landscape walls, & an 800 sqft. putting green. Pool & Spa with oversized cool deck for party mingling* *Generator in case of another crazy freeze. 2 yr. old roof! Easy commute, close to IH35 & 287* Truly has it all!
Location
State TX
County Ellis
Community Gated
Direction Heading east off of Garden Valley Pkwy, turn Left into Water Garden Dr., enter through the gate using gate code given with appoint set up, and the house will be right in front of you at 107 Garden Valley Dr.
Rooms
Dining Room 2
Interior
Interior Features Built-in Wine Cooler, Cable TV Available, Decorative Lighting, Flat Screen Wiring, High Speed Internet Available, Vaulted Ceiling(s)
Heating Central, Electric
Cooling Ceiling Fan(s), Central Air, Electric
Flooring Carpet, Ceramic Tile, Wood
Fireplaces Number 1
Fireplaces Type Stone
Appliance Commercial Grade Range, Dishwasher, Disposal, Double Oven, Electric Oven, Gas Cooktop, Microwave, Plumbed for Ice Maker, Tankless Water Heater, Gas Water Heater
Heat Source Central, Electric
Laundry Full Size W/D Area, Washer Hookup
Exterior
Exterior Feature Attached Grill, Covered Deck, Covered Patio/Porch, Fire Pit, Rain Gutters, Lighting, Outdoor Living Center
Garage Spaces 3.0
Fence Rock/Stone, Wood
Pool Gunite, Heated, In Ground, Pool/Spa Combo, Sport, Separate Spa/Hot Tub
Community Features Gated
Utilities Available City Sewer, City Water, Curbs, Individual Gas Meter
Roof Type Composition
Garage Yes
Private Pool 1
Building
Lot Description Few Trees, Interior Lot, Irregular Lot, Landscaped, Lrg. Backyard Grass, Sprinkler System, Subdivision
Story Two
Foundation Slab
Structure Type Brick,Rock/Stone
Schools
Elementary Schools Margaret Felty
Middle Schools Howard
High Schools Waxahachie
School District Waxahachie Isd
Others
Restrictions Deed
Ownership of record
Acceptable Financing Cash, Conventional
Listing Terms Cash, Conventional
Financing Conventional
Special Listing Condition Survey Available
Read Less Info
Want to know what your home might be worth? Contact us for a FREE valuation!

Our team is ready to help you sell your home for the highest possible price ASAP

©2024 North Texas Real Estate Information Systems.
Bought with Kimberly Rumfield • Keller Williams Realty







