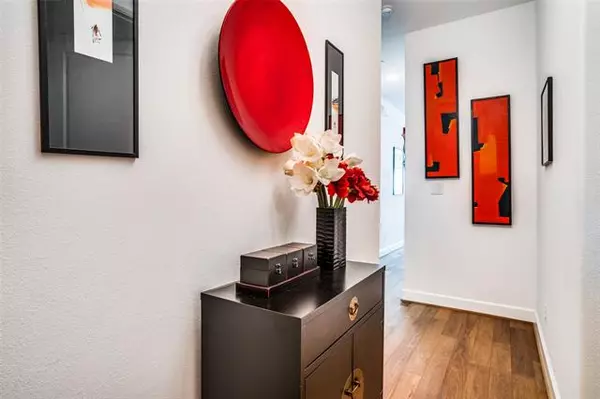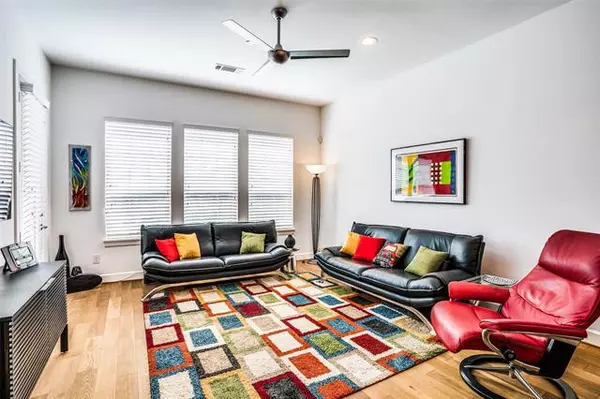$420,000
For more information regarding the value of a property, please contact us for a free consultation.
3 Beds
3 Baths
1,635 SqFt
SOLD DATE : 11/16/2021
Key Details
Property Type Condo
Sub Type Condominium
Listing Status Sold
Purchase Type For Sale
Square Footage 1,635 sqft
Price per Sqft $256
Subdivision Meridian Square Condominiums
MLS Listing ID 14682557
Sold Date 11/16/21
Style Contemporary/Modern
Bedrooms 3
Full Baths 3
HOA Fees $278/mo
HOA Y/N Mandatory
Total Fin. Sqft 1635
Year Built 2016
Annual Tax Amount $9,988
Lot Size 1.533 Acres
Acres 1.533
Lot Dimensions Condo
Property Description
Luxury single story contemporary condo with POOL views!! Light, bright & open with modern finishes for today's buyer. Ideal floor plan has 3 bedrooms and 3 full baths or 2 bedrooms with a study! No stairs! Kitchen has gorgeous quartz countertops, white cabinets, SS gas stove & SS appliances. Wide plank hardwoods in every room! Beautiful master bath with walk-in shower & heated towel rack. Private balcony with views of the pool and trees is sought after in the community. Short walk to dining and events: Taste of Addison, Oktoberfest, Addison Summer Concerts & Kaboom Town.
Location
State TX
County Dallas
Community Common Elevator, Community Pool
Direction At Quorum & Airport Parkway. Park on Quorum, entrance door faces Airport Parkway. Walk around to Airport Parkway, the middle building is 5015 Meridian Ln and entrance faces Airport Parkway.
Rooms
Dining Room 1
Interior
Interior Features Cable TV Available, Decorative Lighting, High Speed Internet Available
Heating Central, Electric
Cooling Ceiling Fan(s), Central Air, Electric
Flooring Ceramic Tile, Wood
Appliance Dishwasher, Disposal, Electric Range, Gas Cooktop, Microwave, Plumbed For Gas in Kitchen, Plumbed for Ice Maker, Electric Water Heater
Heat Source Central, Electric
Exterior
Exterior Feature Balcony
Garage Spaces 2.0
Fence None
Pool Gunite, In Ground
Community Features Common Elevator, Community Pool
Utilities Available City Sewer, City Water, Community Mailbox, Concrete, Curbs
Roof Type Composition
Garage Yes
Private Pool 1
Building
Lot Description Few Trees, Landscaped
Story One
Foundation Slab
Structure Type Brick,Rock/Stone,Stucco
Schools
Elementary Schools Bush
Middle Schools Walker
High Schools White
School District Dallas Isd
Others
Ownership See agent
Acceptable Financing Cash, Conventional
Listing Terms Cash, Conventional
Financing Conventional
Read Less Info
Want to know what your home might be worth? Contact us for a FREE valuation!

Our team is ready to help you sell your home for the highest possible price ASAP

©2024 North Texas Real Estate Information Systems.
Bought with Ronda Leto • Ebby Halliday, Allen-Fairview







