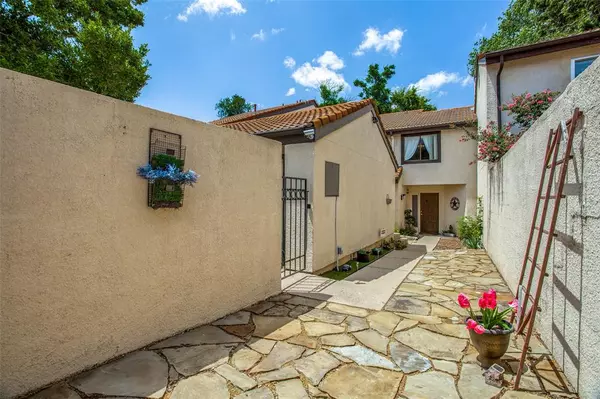$365,000
For more information regarding the value of a property, please contact us for a free consultation.
3 Beds
3 Baths
2,094 SqFt
SOLD DATE : 10/25/2021
Key Details
Property Type Single Family Home
Sub Type Single Family Residence
Listing Status Sold
Purchase Type For Sale
Square Footage 2,094 sqft
Price per Sqft $174
Subdivision Oak Tree Village
MLS Listing ID 14645469
Sold Date 10/25/21
Style Mediterranean
Bedrooms 3
Full Baths 3
HOA Fees $225/mo
HOA Y/N Mandatory
Total Fin. Sqft 2094
Year Built 1978
Annual Tax Amount $7,285
Lot Size 3,310 Sqft
Acres 0.076
Property Description
Quiet Townhome on Cul-de-Sac with view of greenbelt. Carefree living! Let the HOA manicure your lawn and keep your home exterior. Perfect your beach bod in the HOA pool and tennis courts. This is a dream home for golfers, located 10 minutes from Royal Oaks Country Club. Updated kitchen, baths and flooring throughout. Three full sized bathrooms. Dual sinks in master bath and dual master bedroom walk in closets. Open living floorplan with picturesque windows overlooking HOA managed greenbelt and walking path. Easy to Show! One hour advanced notice scheduled thru CSS. Buyer to verify all information herein.
Location
State TX
County Dallas
Community Club House, Community Pool, Greenbelt, Perimeter Fencing, Sauna, Tennis Court(S)
Direction From I-635, South on Skillman, Right on Royal Lane, Right on Oak Stream and Left on Robin SongFrom Central Expwy, East on Royal Lane, Left on Oak Stream and Left on Robin Song
Rooms
Dining Room 1
Interior
Interior Features High Speed Internet Available
Heating Central, Electric
Cooling Central Air, Electric
Flooring Carpet, Ceramic Tile
Fireplaces Number 1
Fireplaces Type Gas Starter
Equipment Satellite Dish
Appliance Dishwasher, Disposal, Double Oven, Electric Cooktop, Electric Range, Microwave, Plumbed for Ice Maker
Heat Source Central, Electric
Laundry Electric Dryer Hookup, Washer Hookup
Exterior
Exterior Feature Covered Patio/Porch, Rain Gutters
Garage Spaces 2.0
Fence Wood
Community Features Club House, Community Pool, Greenbelt, Perimeter Fencing, Sauna, Tennis Court(s)
Utilities Available City Sewer, City Water, Concrete, Curbs
Roof Type Slate,Tile
Total Parking Spaces 2
Garage Yes
Building
Lot Description Cul-De-Sac, Greenbelt
Story Two
Foundation Slab
Level or Stories Two
Structure Type Concrete
Schools
Elementary Schools Skyview
Middle Schools Forest Meadow
High Schools Lake Highlands
School District Richardson Isd
Others
Restrictions No Divide
Ownership See Agent
Acceptable Financing Cash, Conventional, FHA, VA Loan
Listing Terms Cash, Conventional, FHA, VA Loan
Financing Conventional
Read Less Info
Want to know what your home might be worth? Contact us for a FREE valuation!

Our team is ready to help you sell your home for the highest possible price ASAP

©2024 North Texas Real Estate Information Systems.
Bought with Lindsey Robinson • Mustang Realty Group







