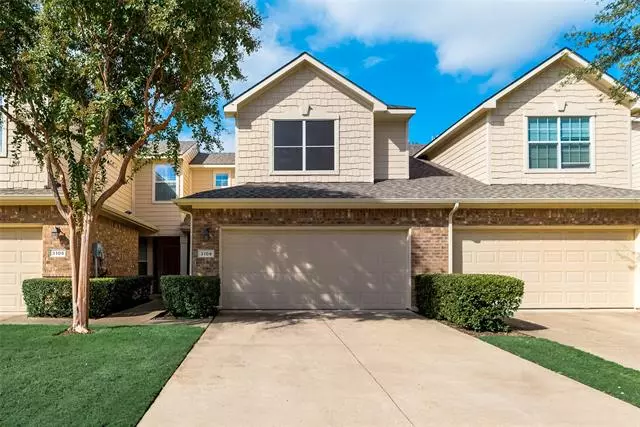$310,000
For more information regarding the value of a property, please contact us for a free consultation.
2 Beds
3 Baths
1,535 SqFt
SOLD DATE : 12/01/2021
Key Details
Property Type Townhouse
Sub Type Townhouse
Listing Status Sold
Purchase Type For Sale
Square Footage 1,535 sqft
Price per Sqft $201
Subdivision Pasquinellis Parker Estates Ph
MLS Listing ID 14689677
Sold Date 12/01/21
Style Traditional
Bedrooms 2
Full Baths 2
Half Baths 1
HOA Fees $300/mo
HOA Y/N Mandatory
Total Fin. Sqft 1535
Year Built 2003
Annual Tax Amount $5,463
Lot Size 2,526 Sqft
Acres 0.058
Property Description
Well maintained townhome in a discerning subdivision with neat & tidy tree-lined streets.This two bedroom unit features a 2 story living room with a wall of windows; providing the feeling of a much larger space.The kitchen has granite countertops, and the dark wood cabinet coordinate beautifully with the engineered wood flooring in the LR. Downstairs half bath for guests, and each bedroom with their own ensuite.The master bedroom is over-sized, once again giving the owner the feel of a larger home.The backyard is freshly landscaped with a small grassy area & patio. Recently replaced carpet. A great combination of the important -wants- in a townhome with a 2 car garage, small grass backyard, & roomy floorplan.
Location
State TX
County Denton
Community Community Pool, Community Sprinkler, Greenbelt
Direction Parker Rd west from Midway Rd. Turn left onto Teviot Pl. Right onto Rembrandt Dr. and left on Parma Ln. House is on the right.
Rooms
Dining Room 1
Interior
Interior Features Cable TV Available, High Speed Internet Available
Heating Central, Natural Gas
Cooling Central Air, Electric
Flooring Carpet, Ceramic Tile, Wood
Appliance Dishwasher, Disposal, Electric Cooktop, Electric Oven, Electric Range, Microwave, Plumbed for Ice Maker, Vented Exhaust Fan, Gas Water Heater
Heat Source Central, Natural Gas
Exterior
Exterior Feature Garden(s), Rain Gutters
Garage Spaces 2.0
Fence Wood
Community Features Community Pool, Community Sprinkler, Greenbelt
Utilities Available City Sewer, City Water, Community Mailbox, Concrete, Curbs, Sidewalk, Underground Utilities
Roof Type Composition
Garage Yes
Private Pool 1
Building
Lot Description Adjacent to Greenbelt, Greenbelt, Landscaped, Sprinkler System, Subdivision
Story Two
Foundation Slab
Structure Type Brick
Schools
Elementary Schools Indian Creek
Middle Schools Arbor Creek
High Schools Hebron
School District Lewisville Isd
Others
Ownership See Agent
Acceptable Financing Cash, Conventional, FHA, VA Loan
Listing Terms Cash, Conventional, FHA, VA Loan
Financing VA
Read Less Info
Want to know what your home might be worth? Contact us for a FREE valuation!

Our team is ready to help you sell your home for the highest possible price ASAP

©2024 North Texas Real Estate Information Systems.
Bought with Araceli Zuniga-Mendonca • Coldwell Banker Realty







