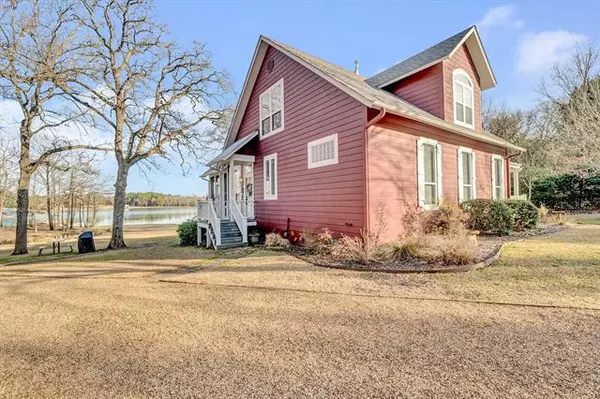$950,000
For more information regarding the value of a property, please contact us for a free consultation.
3 Beds
3 Baths
1,958 SqFt
SOLD DATE : 04/02/2022
Key Details
Property Type Single Family Home
Sub Type Single Family Residence
Listing Status Sold
Purchase Type For Sale
Square Footage 1,958 sqft
Price per Sqft $485
Subdivision Zueler Hawley
MLS Listing ID 20000574
Sold Date 04/02/22
Bedrooms 3
Full Baths 2
Half Baths 1
HOA Y/N None
Year Built 2008
Annual Tax Amount $6,751
Lot Size 0.369 Acres
Acres 0.369
Property Description
It will be love at first glance for this charming home with coastal vibe. Open water view without the traffic! Enjoy reading or watching the sunrise on the screened porch or dining al fresco on the deck. Spacious master has a wall of builtins & a private deck for enjoying coffee. Open & cheery with 10' ceilings and lots of windows. Custom built by storage conscious owners with every niche utilized with built-ins & closets. Open loft could very easily be made into a 4th bdrm. 2nd bdrm is large enough for double bunks. Open kitchen with island, granite & SS appliances. Separate garage features parking plus additional storage & a workshop! Double lots give you ample privacy & the dock is built to support a future boat house. A gently sloping sandy beach is ideal for swimming in the second cleanest lake in TX. Store your toys conveniently underneath the home! Come see why D Magazine called Lake Athens a prestigious hidden secret. Many furnishings are available if you want turnkey.
Location
State TX
County Henderson
Direction GPS. Hopson Road is off of FM 317.
Rooms
Dining Room 1
Interior
Interior Features Built-in Features, Cathedral Ceiling(s), Flat Screen Wiring, Granite Counters, High Speed Internet Available, Kitchen Island, Loft, Open Floorplan, Pantry, Walk-In Closet(s)
Heating Central, Fireplace(s), Propane, Zoned
Cooling Ceiling Fan(s), Central Air, Electric, Zoned
Flooring Carpet, Laminate
Fireplaces Number 1
Fireplaces Type Gas Logs, Gas Starter
Appliance Dishwasher, Disposal, Gas Range, Microwave, Vented Exhaust Fan
Heat Source Central, Fireplace(s), Propane, Zoned
Laundry Stacked W/D Area
Exterior
Exterior Feature Covered Patio/Porch, Rain Gutters
Garage Spaces 1.0
Fence Partial, Vinyl
Utilities Available All Weather Road, Asphalt, Cable Available, Co-op Water, Propane, Septic
Waterfront Description Dock Uncovered,Lake Front,Retaining Wall Other,Water Board Authority Private
Roof Type Metal,Shingle
Garage Yes
Building
Lot Description Landscaped, Lrg. Backyard Grass, Many Trees, Waterfront
Story Two
Foundation Pillar/Post/Pier
Structure Type Fiber Cement
Schools
School District Brownsboro Isd
Others
Restrictions Deed
Ownership See Tax
Acceptable Financing Cash, Conventional
Listing Terms Cash, Conventional
Financing Cash
Special Listing Condition Aerial Photo, Deed Restrictions
Read Less Info
Want to know what your home might be worth? Contact us for a FREE valuation!

Our team is ready to help you sell your home for the highest possible price ASAP

©2024 North Texas Real Estate Information Systems.
Bought with Wendy Harkness • Dave Perry Miller Real Estate







