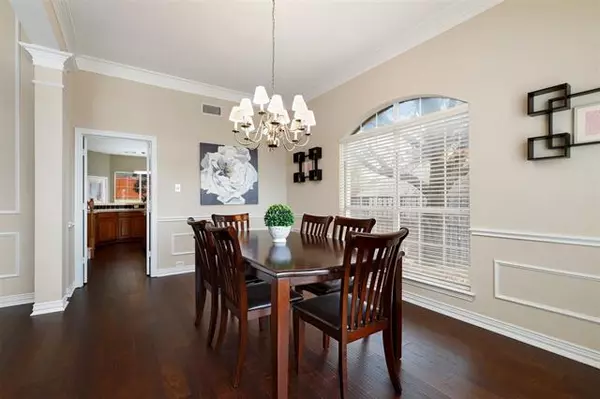$649,000
For more information regarding the value of a property, please contact us for a free consultation.
4 Beds
4 Baths
3,461 SqFt
SOLD DATE : 05/31/2022
Key Details
Property Type Single Family Home
Sub Type Single Family Residence
Listing Status Sold
Purchase Type For Sale
Square Footage 3,461 sqft
Price per Sqft $187
Subdivision Highland Shores Ph 11C
MLS Listing ID 14767151
Sold Date 05/31/22
Style Traditional
Bedrooms 4
Full Baths 4
HOA Fees $69/ann
HOA Y/N Mandatory
Total Fin. Sqft 3461
Year Built 1996
Annual Tax Amount $9,050
Lot Size 0.273 Acres
Acres 0.273
Property Description
Incredible 2 story home in the highly sought-after Highland Shores! 4 large bedrooms, 4 full baths, 3 living areas, 2 dining areas, and a 3 car garage! Recent updates include hardwoods throughout the first floor, new carpet on the second floor, new water heaters, SS appliances and updated baths. You will find the game room & 3 bedrooms upstairs and a study-playroom downstairs along with the private master retreat with a sitting area, his & her sinks & a separate walk-in shower! Beautiful backyard with mature trees and landscaping. The community features tennis courts, play areas, beautiful walking trails, and three pools (one of them within walking distance)!
Location
State TX
County Denton
Direction I-35W N and FM 407 E to Orchid Hill Ln in Denton County, Turn left onto Orchid Hill Ln Follow Village Pkwy to Northwood Dr in Highland Village Turn left onto Northwood Dr, Destination will be on the left
Rooms
Dining Room 2
Interior
Interior Features Multiple Staircases, Open Floorplan, Pantry
Heating Central, Natural Gas
Cooling Ceiling Fan(s), Central Air, Electric
Flooring Carpet, Ceramic Tile, Wood
Fireplaces Number 1
Fireplaces Type Electric, Gas Starter, Living Room
Appliance Dishwasher, Electric Cooktop, Electric Oven, Microwave, Double Oven, Plumbed for Ice Maker, Vented Exhaust Fan, Water Filter
Heat Source Central, Natural Gas
Laundry Electric Dryer Hookup, Utility Room, Full Size W/D Area, Washer Hookup
Exterior
Garage Spaces 3.0
Utilities Available City Sewer, City Water, Co-op Electric, Individual Gas Meter, Individual Water Meter
Roof Type Composition,Shingle
Garage Yes
Building
Story Two
Foundation Slab
Structure Type Brick
Schools
School District Lewisville Isd
Others
Ownership On File
Acceptable Financing Cash, Conventional, FHA, VA Loan
Listing Terms Cash, Conventional, FHA, VA Loan
Financing VA
Read Less Info
Want to know what your home might be worth? Contact us for a FREE valuation!

Our team is ready to help you sell your home for the highest possible price ASAP

©2024 North Texas Real Estate Information Systems.
Bought with Brenda Williams • United Real Estate







