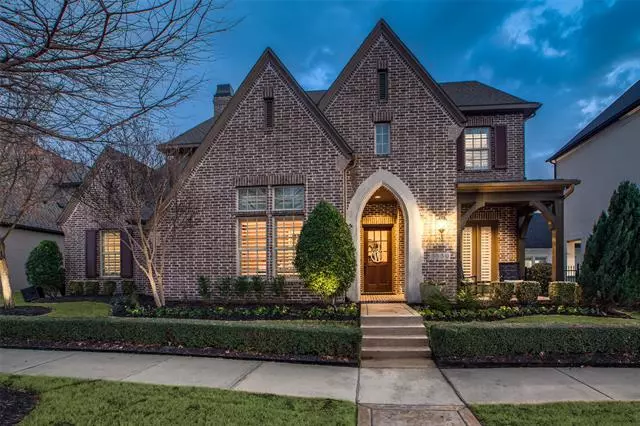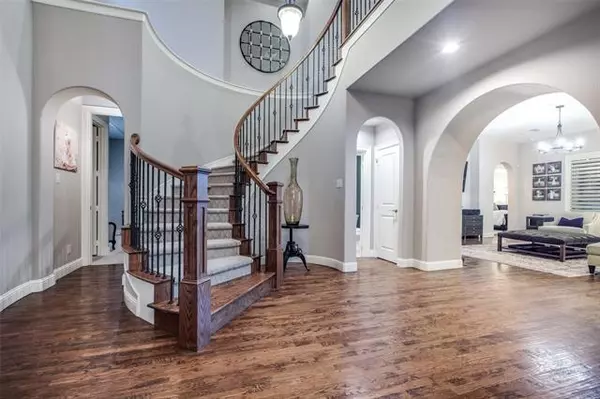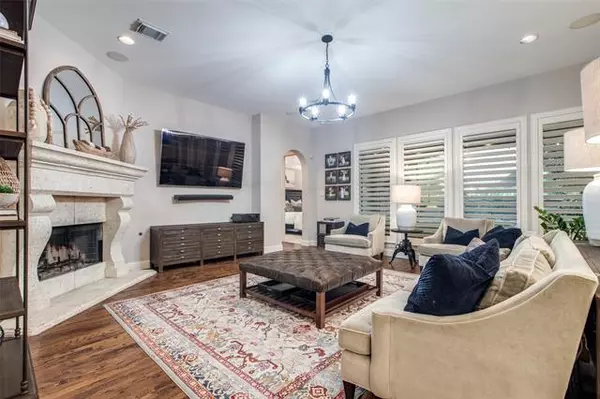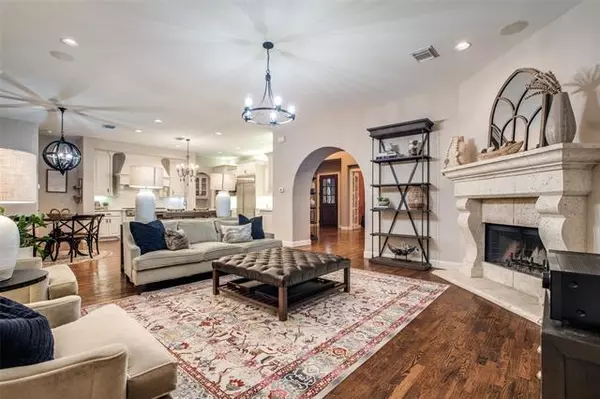$1,599,000
For more information regarding the value of a property, please contact us for a free consultation.
5 Beds
5 Baths
4,513 SqFt
SOLD DATE : 04/29/2022
Key Details
Property Type Single Family Home
Sub Type Single Family Residence
Listing Status Sold
Purchase Type For Sale
Square Footage 4,513 sqft
Price per Sqft $354
Subdivision Newman Village Ph One
MLS Listing ID 20009873
Sold Date 04/29/22
Style Traditional
Bedrooms 5
Full Baths 4
Half Baths 1
HOA Fees $100
HOA Y/N Mandatory
Year Built 2012
Annual Tax Amount $16,159
Lot Size 8,668 Sqft
Acres 0.199
Lot Dimensions 69x126
Property Description
STUNNING home on cul-de-sac street in exclusive gated community, Newman Village. Built by Darling, this popular floor plan creates functional space for entertaining and daily living! Numerous upgraded features include hardwood floors, plantation shutters, epoxy garage floor, electric vehicle charges, designer light fixtures, updated bathrooms, and more. Recent renovations in the chef's dream kitchen include countertops, backsplash, commercial grade vent hood, and cooktop. Downstairs you will find an elegant formal dining, private study, spacious owner's retreat with a luxurious bathroom, and ensuite guest quarters. The second level has three bedrooms, a massive versatile game room with wet bar, and fully equipped media room. Escape to the backyard for your own outdoor oasis with plenty of living and dining space to host cookouts and pool parties. The sparkling pool is heated and has a raised spa and water feature. New PGA golf course will be right out the back gate!
Location
State TX
County Denton
Community Club House, Community Pool, Community Sprinkler, Curbs, Electric Car Charging Station, Fitness Center, Gated, Greenbelt, Jogging Path/Bike Path, Park, Perimeter Fencing, Playground, Pool, Racquet Ball, Sidewalks, Tennis Court(S)
Direction From Eldorado Pkwy & Legacy Dr- Left on Eldorado Pkwy- Right on Lenox Ln- Enter Gate Code- Second Right in roundabout- Left on Riverhill Rd -Left on Hickory Grove Lane - Home is on Left
Rooms
Dining Room 2
Interior
Interior Features Built-in Wine Cooler, Cable TV Available, Cathedral Ceiling(s), Chandelier, Decorative Lighting, Double Vanity, Dry Bar, Eat-in Kitchen, Flat Screen Wiring, Granite Counters, High Speed Internet Available, Kitchen Island, Natural Woodwork, Open Floorplan, Paneling, Pantry, Sound System Wiring, Vaulted Ceiling(s), Walk-In Closet(s), Wet Bar, Wired for Data
Heating Central, ENERGY STAR Qualified Equipment, Fireplace(s), Zoned
Cooling Ceiling Fan(s), Central Air, ENERGY STAR Qualified Equipment, Zoned
Flooring Carpet, Hardwood, Tile
Fireplaces Number 1
Fireplaces Type Gas Logs, Gas Starter, Living Room, Stone, Wood Burning
Equipment Home Theater, Irrigation Equipment
Appliance Built-in Refrigerator, Commercial Grade Vent, Dishwasher, Disposal, Dryer, Gas Cooktop, Gas Oven, Gas Water Heater, Microwave, Convection Oven, Double Oven, Plumbed For Gas in Kitchen, Plumbed for Ice Maker, Refrigerator, Warming Drawer, Washer, Water Filter, Water Purifier
Heat Source Central, ENERGY STAR Qualified Equipment, Fireplace(s), Zoned
Laundry Gas Dryer Hookup, Utility Room, Full Size W/D Area, Washer Hookup
Exterior
Exterior Feature Attached Grill, Built-in Barbecue, Covered Patio/Porch, Lighting, Outdoor Kitchen, Outdoor Living Center, Private Entrance, Private Yard
Garage Spaces 3.0
Fence Fenced, Gate, Security, Wood
Pool Fenced, Gunite, Heated, In Ground, Outdoor Pool, Pool Sweep, Pool/Spa Combo, Private, Pump, Water Feature, Waterfall
Community Features Club House, Community Pool, Community Sprinkler, Curbs, Electric Car Charging Station, Fitness Center, Gated, Greenbelt, Jogging Path/Bike Path, Park, Perimeter Fencing, Playground, Pool, Racquet Ball, Sidewalks, Tennis Court(s)
Utilities Available Alley, Cable Available, City Sewer, City Water, Concrete, Curbs, Individual Gas Meter, Individual Water Meter, Sidewalk
Roof Type Composition
Garage Yes
Private Pool 1
Building
Lot Description Cul-De-Sac, Interior Lot, Landscaped, Many Trees, Sprinkler System, Subdivision
Story Two
Foundation Slab
Structure Type Block,Brick,Concrete,Wood
Schools
School District Frisco Isd
Others
Ownership See Agent
Acceptable Financing Cash, Conventional
Listing Terms Cash, Conventional
Financing Cash
Read Less Info
Want to know what your home might be worth? Contact us for a FREE valuation!

Our team is ready to help you sell your home for the highest possible price ASAP

©2024 North Texas Real Estate Information Systems.
Bought with Geri Cook Lenahan • Ebby Halliday, REALTORS-Plano







