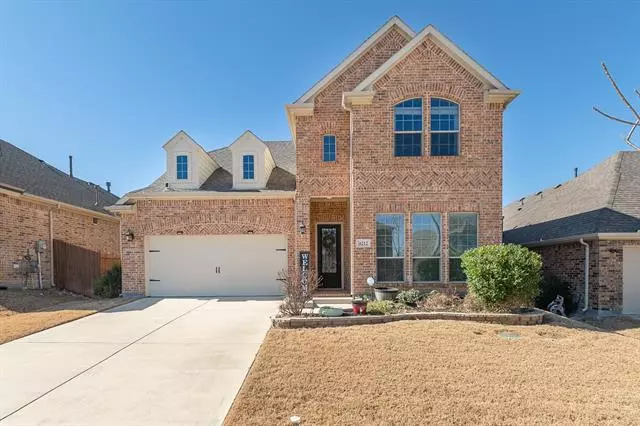$579,000
For more information regarding the value of a property, please contact us for a free consultation.
4 Beds
3 Baths
2,803 SqFt
SOLD DATE : 04/08/2022
Key Details
Property Type Single Family Home
Sub Type Single Family Residence
Listing Status Sold
Purchase Type For Sale
Square Footage 2,803 sqft
Price per Sqft $206
Subdivision Seventeen Lakes Add
MLS Listing ID 14763030
Sold Date 04/08/22
Style Traditional
Bedrooms 4
Full Baths 3
HOA Fees $60/ann
HOA Y/N Mandatory
Total Fin. Sqft 2803
Year Built 2016
Annual Tax Amount $8,692
Lot Size 5,749 Sqft
Acres 0.132
Property Description
THIS IS THE ONE you have been waiting for in the DESIRED golf cart friendly Seventeen Lakes Subdivision in the top notch Northwest ISD. IMMACULATE move in ready boasts entry with high ceiling, wood floors in main areas, 4 beds, 3 baths, office, expansive game room, mudroom, nice size laundry room, kitchen with large island, ss, granite countertops, covered patio with a gas line ready for your own design outdoor kitchen and a yard large enough for you to design your outdoor pool oasis. Just steps away from one of many of the catch & release fishing lakes and walking biking trails. Enjoy the Amenity Center diagonally from your home which includes 2 SS grills to grill up some hamburgers while the kids play in the pool, splash around on the splash pad, sunbathing deck, covered picnic areas, & cozy furniture to relax on while chilling in front of the 2 fireplaces.
Location
State TX
County Denton
Community Community Pool, Curbs, Fishing, Greenbelt, Jogging Path/Bike Path, Lake, Park, Playground, Pool, Sidewalks, Other
Direction 35W to Highway 114, East on 114 to Cleveland Gibbs Road, follow to Litsey Rd. turn right onto Seventeen Lakes Blvd., right on Green Teal turn left onto Wilderness Pass, and your new home will be on the right which is steps away from the Amenity Center, pool, playground, lakes, and walking trails.
Rooms
Dining Room 1
Interior
Interior Features Cable TV Available, Chandelier, Decorative Lighting, Double Vanity, Eat-in Kitchen, Flat Screen Wiring, Granite Counters, High Speed Internet Available, Kitchen Island, Open Floorplan, Pantry, Vaulted Ceiling(s), Walk-In Closet(s), Other
Heating Central, Natural Gas, Other
Cooling Ceiling Fan(s), Central Air, Electric, Gas, Other
Flooring Carpet, Ceramic Tile, Wood
Appliance Dishwasher, Disposal, Electric Oven, Gas Cooktop, Microwave, Plumbed For Gas in Kitchen, Vented Exhaust Fan
Heat Source Central, Natural Gas, Other
Laundry Electric Dryer Hookup, Utility Room, Full Size W/D Area, Washer Hookup
Exterior
Exterior Feature Covered Patio/Porch, Rain Gutters, Other
Garage Spaces 2.0
Fence Fenced, Wood
Community Features Community Pool, Curbs, Fishing, Greenbelt, Jogging Path/Bike Path, Lake, Park, Playground, Pool, Sidewalks, Other
Utilities Available Cable Available, City Sewer, City Water, Concrete, Curbs, Individual Gas Meter, Individual Water Meter, Sidewalk
Roof Type Composition
Garage Yes
Building
Lot Description Adjacent to Greenbelt, Few Trees, Interior Lot, Landscaped, Other, Park View, Sprinkler System, Subdivision, Water/Lake View
Story Two
Foundation Slab
Structure Type Brick,Rock/Stone
Schools
School District Northwest Isd
Others
Restrictions Deed
Ownership Of record
Acceptable Financing Cash, Conventional, FHA, VA Loan
Listing Terms Cash, Conventional, FHA, VA Loan
Financing Conventional
Special Listing Condition Deed Restrictions, Phase I Complete, Phase II Complete, Survey Available
Read Less Info
Want to know what your home might be worth? Contact us for a FREE valuation!

Our team is ready to help you sell your home for the highest possible price ASAP

©2024 North Texas Real Estate Information Systems.
Bought with Daljit Mavi • Mersal Realty


