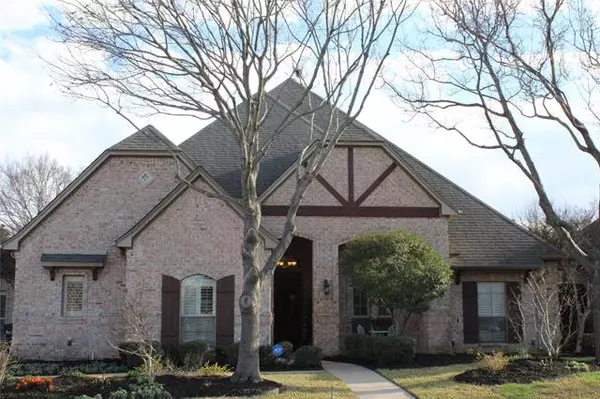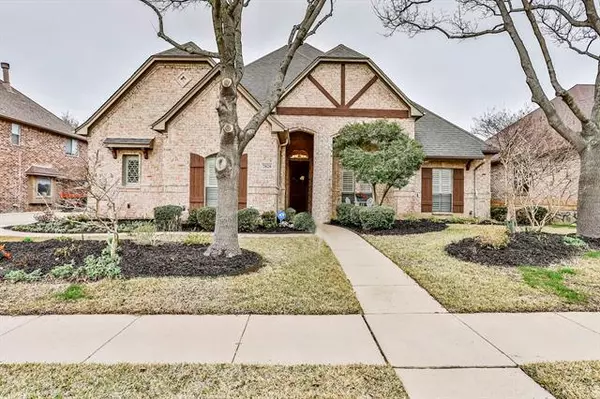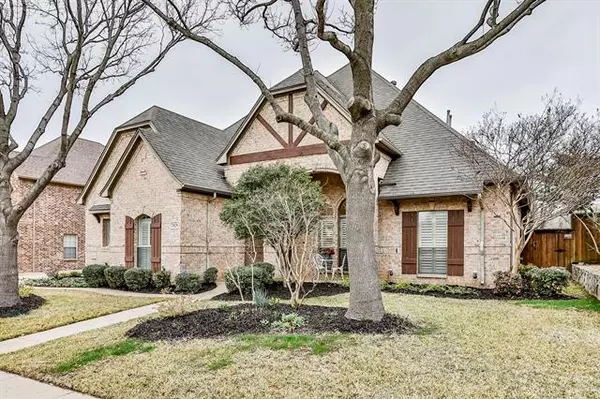$624,900
For more information regarding the value of a property, please contact us for a free consultation.
4 Beds
3 Baths
2,748 SqFt
SOLD DATE : 06/10/2022
Key Details
Property Type Single Family Home
Sub Type Single Family Residence
Listing Status Sold
Purchase Type For Sale
Square Footage 2,748 sqft
Price per Sqft $227
Subdivision Brandonwood Estates Add
MLS Listing ID 20012936
Sold Date 06/10/22
Style Traditional
Bedrooms 4
Full Baths 3
HOA Fees $10/ann
HOA Y/N Mandatory
Year Built 2001
Lot Size 9,670 Sqft
Acres 0.222
Lot Dimensions 120x80
Property Description
Exceptional custom home with a refreshing pool and Keller schools! The energy efficient one story plan offers a chef's kitchen with commercial grade double ovens, gas cooktop, island, butlers pantry and planning desk overlooking a comfortable den and double mantle fireplace. A second living area also close to the kitchen makes a perfect media or game room. The spacious master retreat includes a sliding barn door, relaxing whirlpool tub, double vanities and walk-in closet. Additionally you will find 3 secondary bedrooms, executive study, plantation shutters, luxurious moldings plus much more. Family fun continues outdoors with the private pool, covered living area, fireplace, built-in grill, food prep counter and grass lawn for your furry friends. Neighborhood offers a park, playground and green space. Showings to start Friday, March 25 and will end Sunday, March 27 at 4:00 PM. Seller requests a close date of June 9. ***Please submit highest and best offer by 4:00 PM Monday, March 28***
Location
State TX
County Tarrant
Community Greenbelt, Playground
Direction 7828 Shady Oaks DriveNorth Richland Hills
Rooms
Dining Room 2
Interior
Interior Features Built-in Features, Cable TV Available, Granite Counters, High Speed Internet Available, Kitchen Island, Sound System Wiring, Wainscoting
Heating Central, Natural Gas
Cooling Central Air, Electric
Flooring Carpet, Tile
Fireplaces Number 2
Fireplaces Type Brick, Gas Logs, Gas Starter
Appliance Dishwasher, Disposal, Gas Cooktop, Gas Water Heater, Microwave, Double Oven
Heat Source Central, Natural Gas
Laundry Utility Room, Full Size W/D Area
Exterior
Exterior Feature Covered Patio/Porch, Lighting, Outdoor Living Center, Private Yard
Garage Spaces 2.0
Fence Wood
Pool In Ground, Salt Water
Community Features Greenbelt, Playground
Utilities Available City Sewer, City Water, Concrete, Curbs, Underground Utilities
Roof Type Composition
Garage Yes
Private Pool 1
Building
Lot Description Interior Lot, Landscaped, Sprinkler System, Subdivision
Story One
Foundation Slab
Structure Type Brick
Schools
School District Keller Isd
Others
Ownership see agent
Acceptable Financing Cash, Conventional, VA Loan
Listing Terms Cash, Conventional, VA Loan
Financing Cash
Read Less Info
Want to know what your home might be worth? Contact us for a FREE valuation!

Our team is ready to help you sell your home for the highest possible price ASAP

©2024 North Texas Real Estate Information Systems.
Bought with Nicole Porter • Keller Williams Realty







