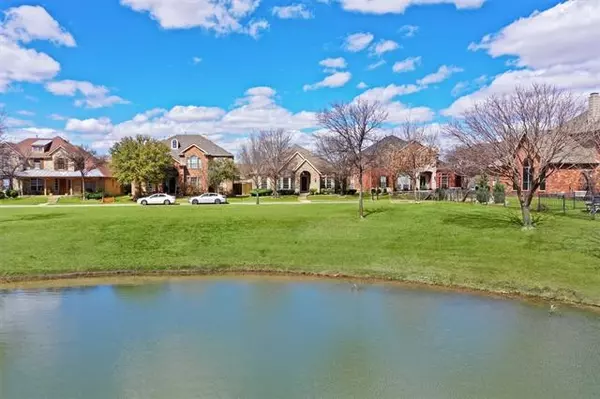$579,900
For more information regarding the value of a property, please contact us for a free consultation.
4 Beds
3 Baths
2,640 SqFt
SOLD DATE : 04/29/2022
Key Details
Property Type Single Family Home
Sub Type Single Family Residence
Listing Status Sold
Purchase Type For Sale
Square Footage 2,640 sqft
Price per Sqft $219
Subdivision Heritage Lakes Ph 2
MLS Listing ID 20011741
Sold Date 04/29/22
Style Traditional
Bedrooms 4
Full Baths 2
Half Baths 1
HOA Fees $197/qua
HOA Y/N Mandatory
Year Built 2002
Annual Tax Amount $8,104
Lot Size 7,187 Sqft
Acres 0.165
Property Description
Highest and Best 5:30 pm Sunday 27th. Beautiful, spacious 1-story home in a gated community with resort-style amenities facing the lake is a Must See! The owner has taken meticulous care of this warm & inviting home loaded with charm! Take in the sweeping lake views from the front-side covered porch! 2 Living Rooms, plus a formal dining room! The main living room has a cozy, gas log fireplace, & 3 gorgeous palladium windows overlooking the backyard! Kitchen feature a pantry, an island & plenty of cabinet & counter space to delight any chef! The functional floorplan is light-filled & features 4 bdrms, 2.5 baths plus additional room for a study or formal living. Newer HVAC, roof + hot water heater. Enjoy the outdoors from the covered patio overlooking the private, fenced backyard! Incredible neighborhood amenities include Par 3 golf, a clubhouse, fitness center, social events, ponds, lazy river, pool, playgrounds, tennis. Act Fast & Don't Miss this Gem!
Location
State TX
County Denton
Community Club House, Community Pool, Fishing, Fitness Center, Gated, Golf, Greenbelt, Guarded Entrance, Lake, Perimeter Fencing, Playground, Pool
Direction Just South of Lebanon Rd & Just West of Legacy Dr,Head west on Lebanon Rd toward Village BlvdTurn left at the 1st cross street on Village BlvdTurn right on Patriot DrDestination will be on the Right.
Rooms
Dining Room 2
Interior
Interior Features Chandelier, Eat-in Kitchen, High Speed Internet Available, Open Floorplan, Vaulted Ceiling(s)
Heating Central, ENERGY STAR Qualified Equipment, ENERGY STAR/ACCA RSI Qualified Installation, Fireplace(s)
Cooling Ceiling Fan(s), Central Air, Electric, ENERGY STAR Qualified Equipment
Flooring Carpet, Ceramic Tile
Fireplaces Number 1
Fireplaces Type Gas, Gas Logs, Gas Starter
Appliance Dishwasher, Disposal, Electric Cooktop, Electric Oven, Microwave, Vented Exhaust Fan
Heat Source Central, ENERGY STAR Qualified Equipment, ENERGY STAR/ACCA RSI Qualified Installation, Fireplace(s)
Laundry Electric Dryer Hookup, Utility Room, Full Size W/D Area, Washer Hookup
Exterior
Exterior Feature Covered Patio/Porch, Rain Gutters
Garage Spaces 2.0
Fence Back Yard, Wood
Community Features Club House, Community Pool, Fishing, Fitness Center, Gated, Golf, Greenbelt, Guarded Entrance, Lake, Perimeter Fencing, Playground, Pool
Utilities Available Alley, City Sewer, City Water, Electricity Available, Electricity Connected, Individual Gas Meter, Individual Water Meter, Underground Utilities
Waterfront Description Lake Front
Roof Type Composition
Garage Yes
Building
Lot Description Few Trees, Greenbelt, Interior Lot, Landscaped, Level, Sprinkler System, Subdivision, Water/Lake View, Waterfront
Story One
Foundation Slab
Structure Type Brick
Schools
School District Lewisville Isd
Others
Restrictions No Known Restriction(s)
Acceptable Financing Cash, Conventional, FHA, Texas Vet, VA Loan
Listing Terms Cash, Conventional, FHA, Texas Vet, VA Loan
Financing Conventional
Read Less Info
Want to know what your home might be worth? Contact us for a FREE valuation!

Our team is ready to help you sell your home for the highest possible price ASAP

©2024 North Texas Real Estate Information Systems.
Bought with Elissa Sabel • Ebby Halliday, REALTORS







